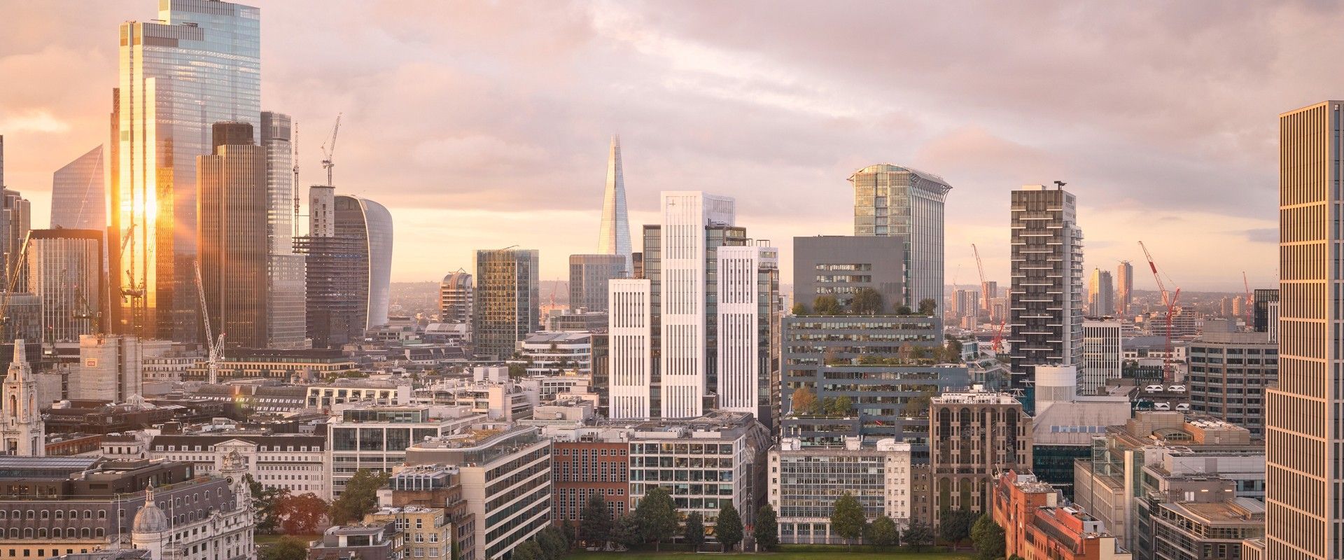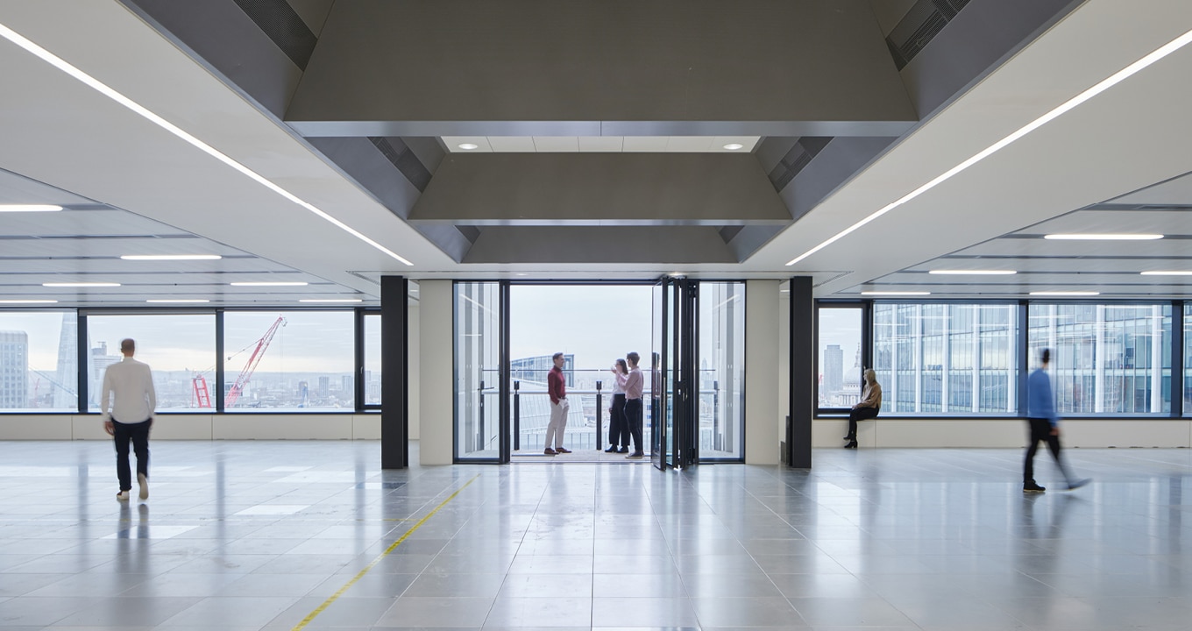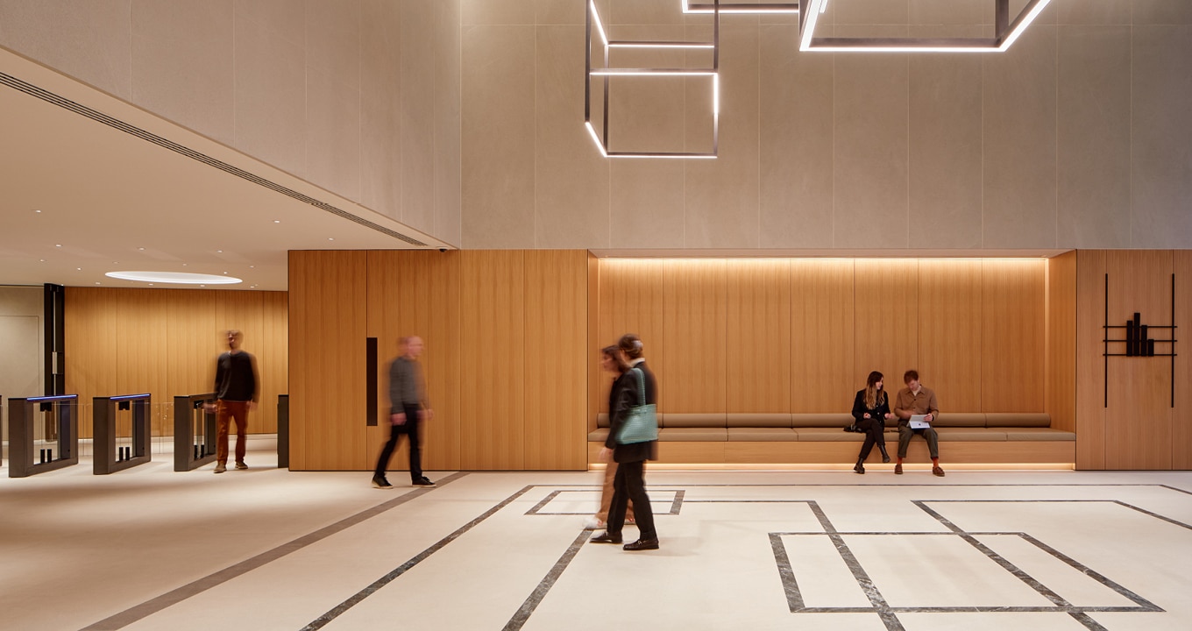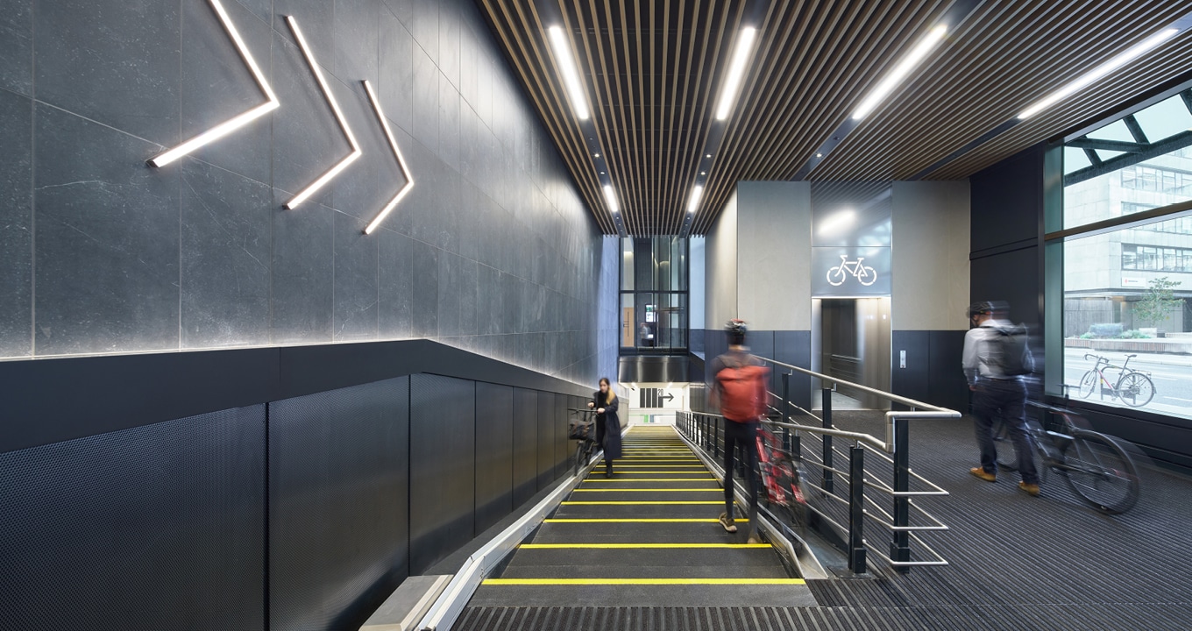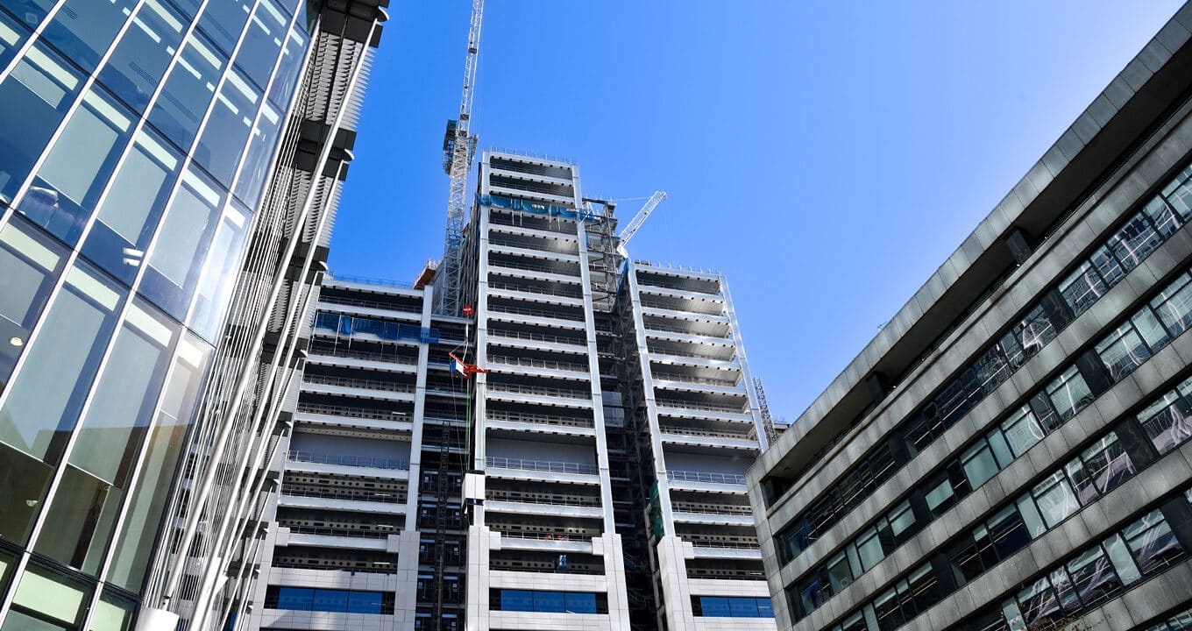The vision
20-22 Ropemaker Street – a new, 27-storey commercial building – sits on the fringe of the City of London, opposite the Moorgate interchange station and has been designed by Make Architects for client Old Park Lane Management Ltd. The 110m-tall development forms part of a growing cluster of buildings surrounding London’s landmark CityPoint tower, and provides a diverse mix of office floorplates, complete with outstanding occupier amenities and ground-level public retail.
Our contribution
Hilson Moran joined the team at the early feasibility stage, supporting Old Park Lane Management Ltd to affirm the site’s viability and assess its development options. Our role evolved to support the successful planning submission, finally being retained to deliver the detailed design and monitoring of the construction works on site. .
Architecturally, the scheme comprises a series of stepped volumes that integrate into the local urban grain, as a ‘bookend’ for the emerging CityPoint cluster. This stepped composition allows a broad range of floorplate sizes, appealing to a diverse mix of tenants, and creates a cascading series of large external terraces.
Design for people
A double-height reception space provides near-direct access from the Moorgate station across the street. On-site amenities include end-of-journey cycling facilities for 560 bicycles with showers. Externally, several integrated retail and hospitality spaces will activate the surrounding public realm, and form part of the City of London’s wider urban-development strategy.
Hilson Moran’s building-services design resolves the large and complex massing into an adaptable, resilient and technology-enabled commercial offering, with occupiers & environment front and centre of every design decision made.
All cores are positioned along the northern edge for maximum internal flexibility. Floorplates feature modularised, adaptable services, allowing maximum flexibility for tenants as business requirements change over time – all designed to preserve the generous floor heights while contributing to the interior architectural identity. Most of the plant is placed within the basement and throughout an intermediate plant floor to avoid cluttered equipment across the roof or external terraces, preserving the development’s aesthetic.
Eighteen vertical-transportation elements together serve the building’s 27 storeys, with independent lift cores for the development’s lower and upper volumes for additional tenant flexibility.
Design for planet
20-22 Ropemaker Street has been awarded BREEAM 2018 New Construction ‘Outstanding’ Certification – the highest available rating under the latest BREEAM standard, with an overall score of 87.6%. The achievement was made possible through meticulous planning, in order to ensure a comprehensive sustainability strategy was embedded in the project’s DNA from its inception.
Originally registered under the BREEAM 2014 scheme with an initial goal of achieving an Excellent rating, the Ropemaker team saw an opportunity to aim higher with the launch of the BREEAM 2018 scheme in March 2018. Securing a higher rating in the later design stages of a project is not simple – particularly on an updated standard – but the holistic approach to sustainability and enhanced strategies enabled the team to secure the upgrade to ‘Outstanding’ at design stage in August 2020.
The law firm Linklaters was secured, as the anchor tenant, prior to construction. Gideon Moore, Firmwide Managing Partner said: “This is an exciting moment in the long history of Linklaters and represents an important step into our future. Throughout the selection process, what has been clear to us is the value that our people place on the environment in which they work and the extraordinary benefits that 20-22 Ropemaker, built by a developer committed to achieving the highest standards and carefully designed to meet our requirements, will bring to the firm and to our clients.”
Photos © Make Architects.

