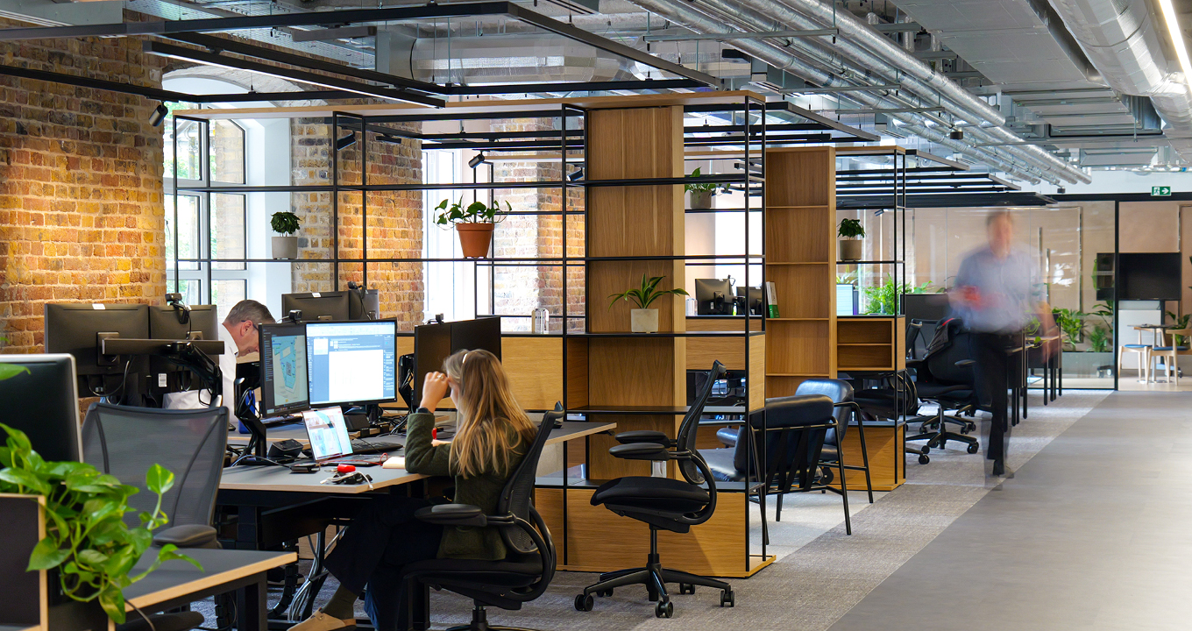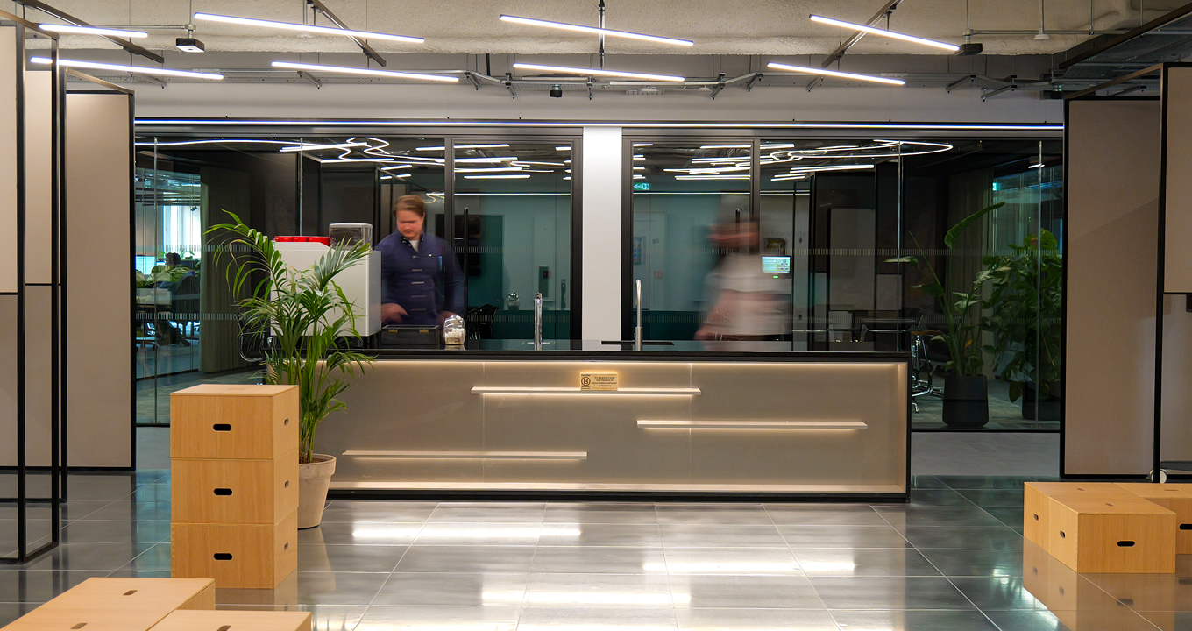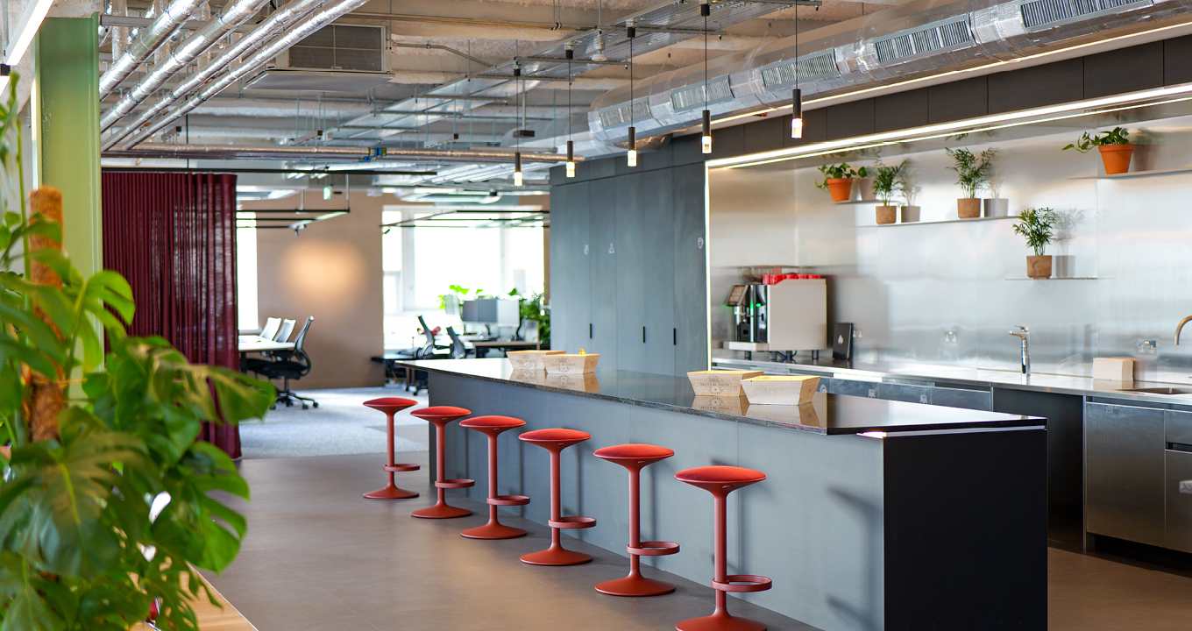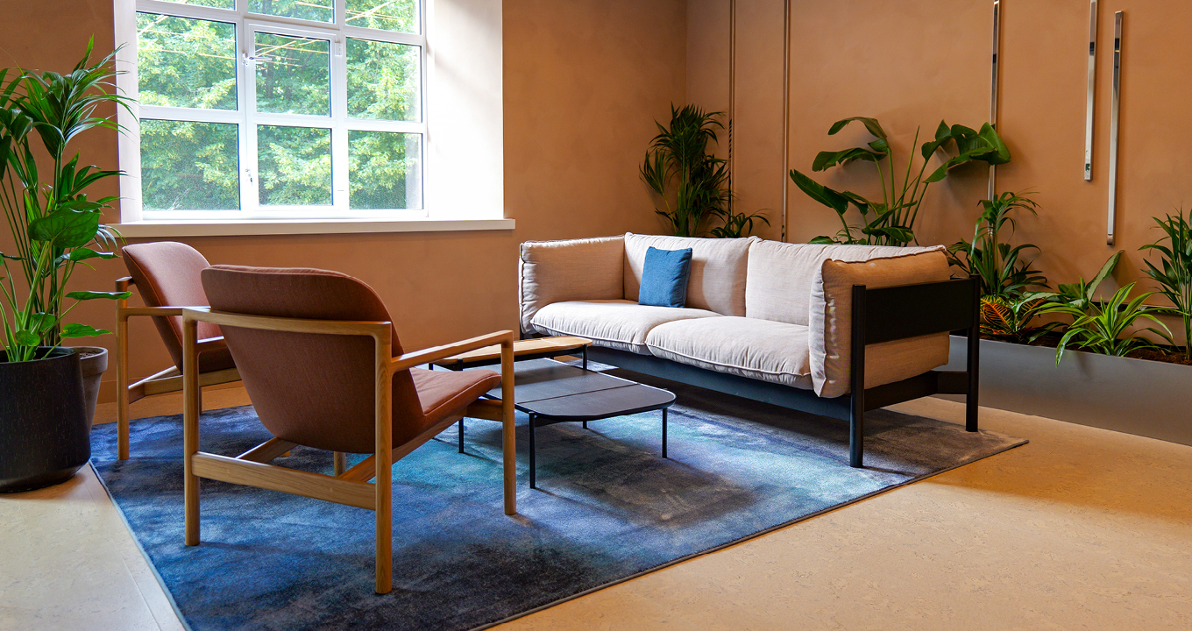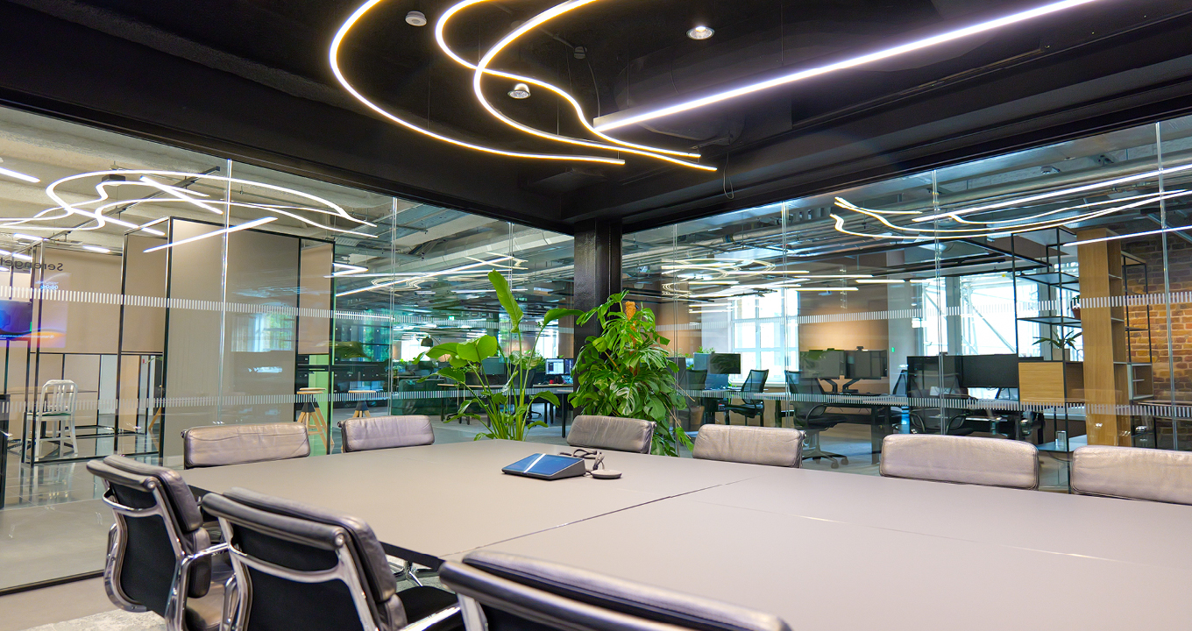Hilson Moran has launched the Living Lab, a new office space in London Bridge that will serve as the UK hub office for the business, as well as a unique new platform for experimentation and industry collaboration.
Occupying the second floor of Shackleton House in Hay’s Galleria – a converted warehouse and Grade II listed building that originally formed part of the historic Port of London – the Living Lab breathes new life into a vacant floor below Hilson Moran’s previous office, while generating significant embodied carbon savings over a new build.
The Living Lab launch marks the culmination of a highly collaborative design process, in which the project team worked alongside Hilson Moran’s own specialist engineers, designers and staff to build an innovative new home that will support business growth and enable client collaboration for many years to come.
The project brought together a team including architect Gensler, contractor ISG and cost manager Turner & Townsend alinea. Hilson Moran’s own engineers and designers lead the sustainability strategy and sustainability in design through the mechanical, electrical, lighting, security and smart system solutions, as well as the acoustic design consultancy. Hilson Moran also acted as project managers, contract administrators, and of course clients for the project… no mean feat.
The Living Lab is conceived as a dynamic, experimental space where the services are showcased and easily accessible, breaking away from traditional hidden installations. The transparent, open design encourages visitors and guests to explore and collaborate, for maximum use of the space. Hilson Moran has also invited a number of manufacturers, including Artus, S&P, Ecoduct, Fagerhult and Clevertronics, to use the space as a testbed for new products – including latest models and early prototypes. These installations will be monitored by industry leading sensor arrays, alongside the Attain smart building platform, to ensure data is fed back to suppliers and building operators to hone ongoing operational efficiency.
Abundant biophilic design is present throughout the office floor and meeting rooms, providing proven benefits to air quality and wellbeing, as well as creating clever natural screening between desks and walkways. Plants are provided and maintained by specialist planting supplier Exubia.
Marco Gastoldi, Interior Designer at Gensler said, “The Living Lab concept emerged from our collaboration with the Hilson Moran team, as a space where nature and technology blend together effortlessly. Working with Hilson Moran, our wish was to create a functional and efficient space that supports the people and the future growth of the business, to inspire Hilson Moran’s collective culture and to showcase their work and talent.”
Sustainability has been embedded in the process from the start, following Hilson Moran’s vision of ‘unlocking potential through design for people, places and the planet’. Hilson Moran’s sustainability and carbon specialists worked closely with Gensler to guide material choice and consider staff wellbeing, with the Living Lab currently targeting BREEAM Outstanding and WELL Platinum – which will require long-term, ongoing commitment.
Christopher Crawford, Studio Director at Gensler added, “We really challenged ourselves to design for disassembly and think about the life that the materials that we’ve chosen for this space will have in the future – how they can be dismantled, how they can be removed from site and actually be reused”
John Deasy, Commercial Director at Hilson Moran said “Because we are a design industry, we need to be able to truly inspire people all the time, every day, and do better in terms of design, aesthetics and capability. I think the Living Lab for me embodies this and allows us to experiment and do things that we couldn’t do in our old office – showcasing to the industry what good design is all about”.
The Living Lab will be a permanent home base for over 100 Hilson Moran staff, based in London and the surrounding areas, complementing offices in Manchester, Farnborough and Cambridge. The cutting edge design on show will help to evidence and inspire the day-to-day work we do for high-profile clients from across the globe, covering sectors ranging from Commercial, Life Sciences, Sports, Masterplanning, Film Studios, Data Centres and Logistics.
If you would like to find out more about the Living Lab, or organise a visit, please contact John Deasy using the form below. Please note, works to other floors of Shackleton House are ongoing as part of a wider refurbishment programme by Hay’s Galleria management, and may impact access in the short term.


