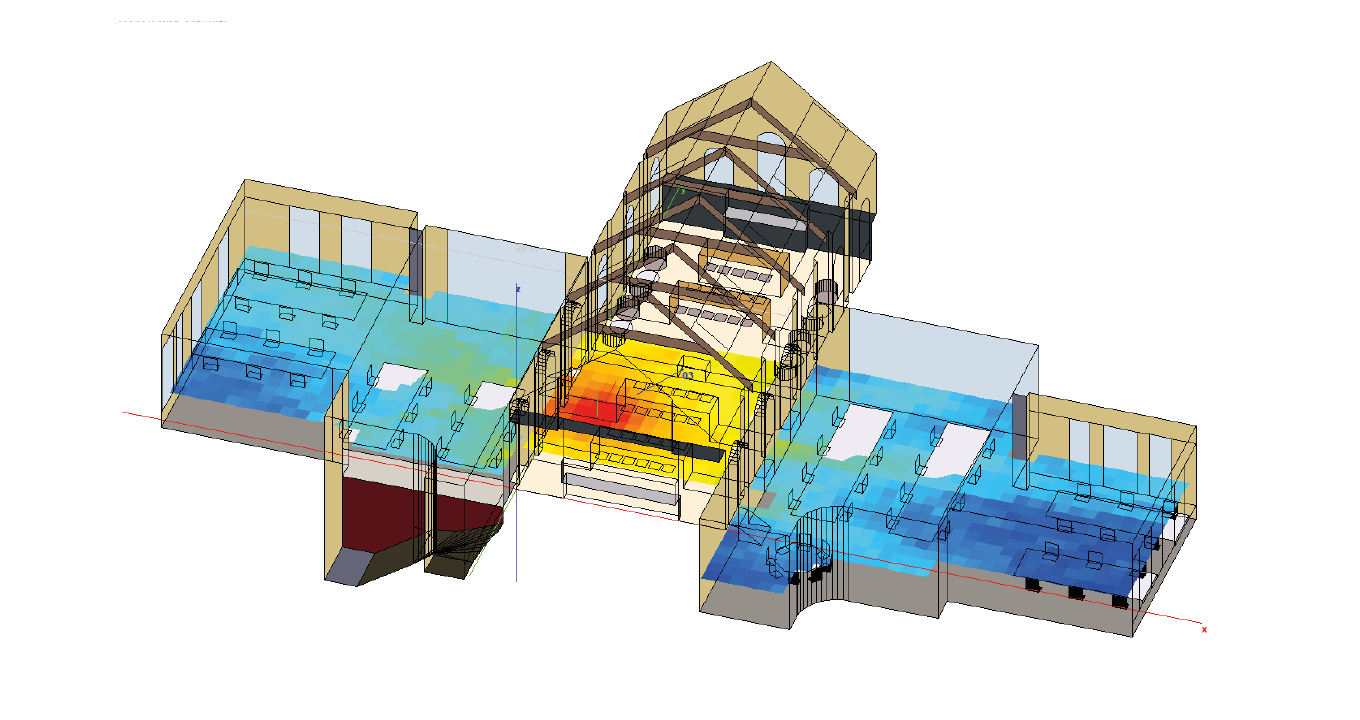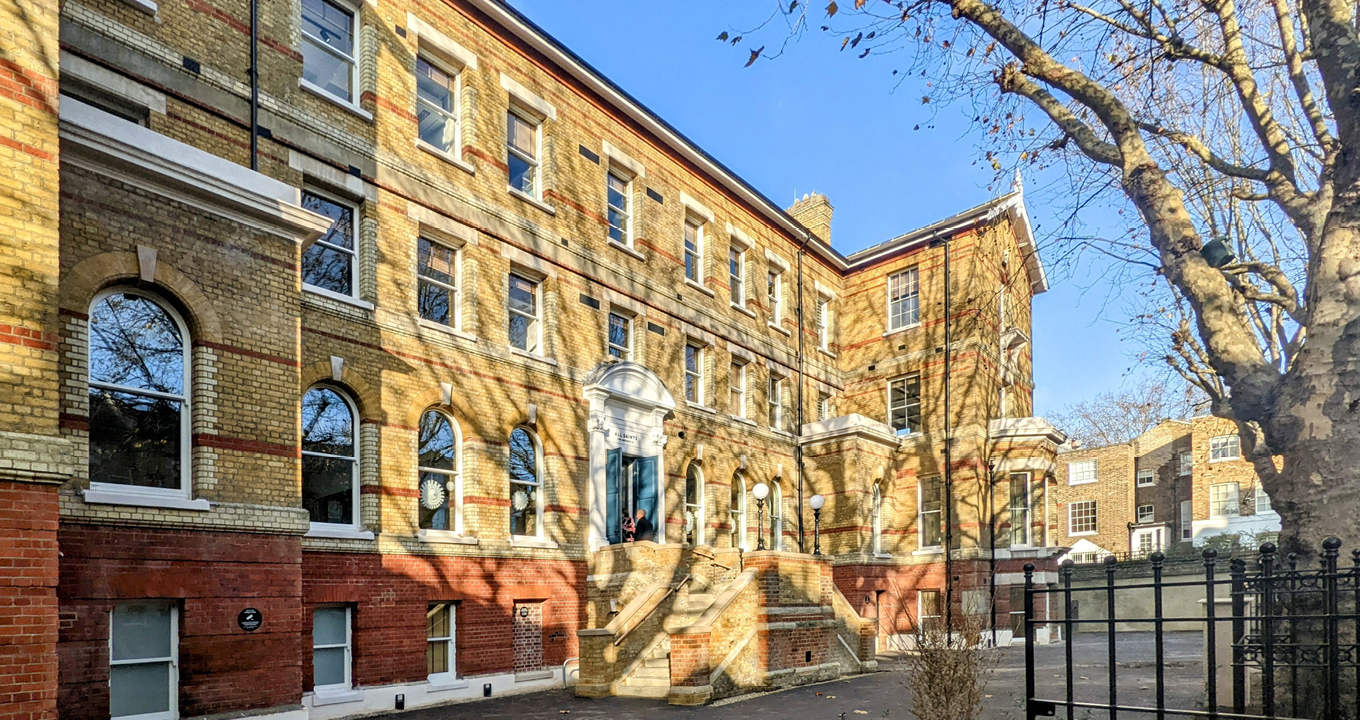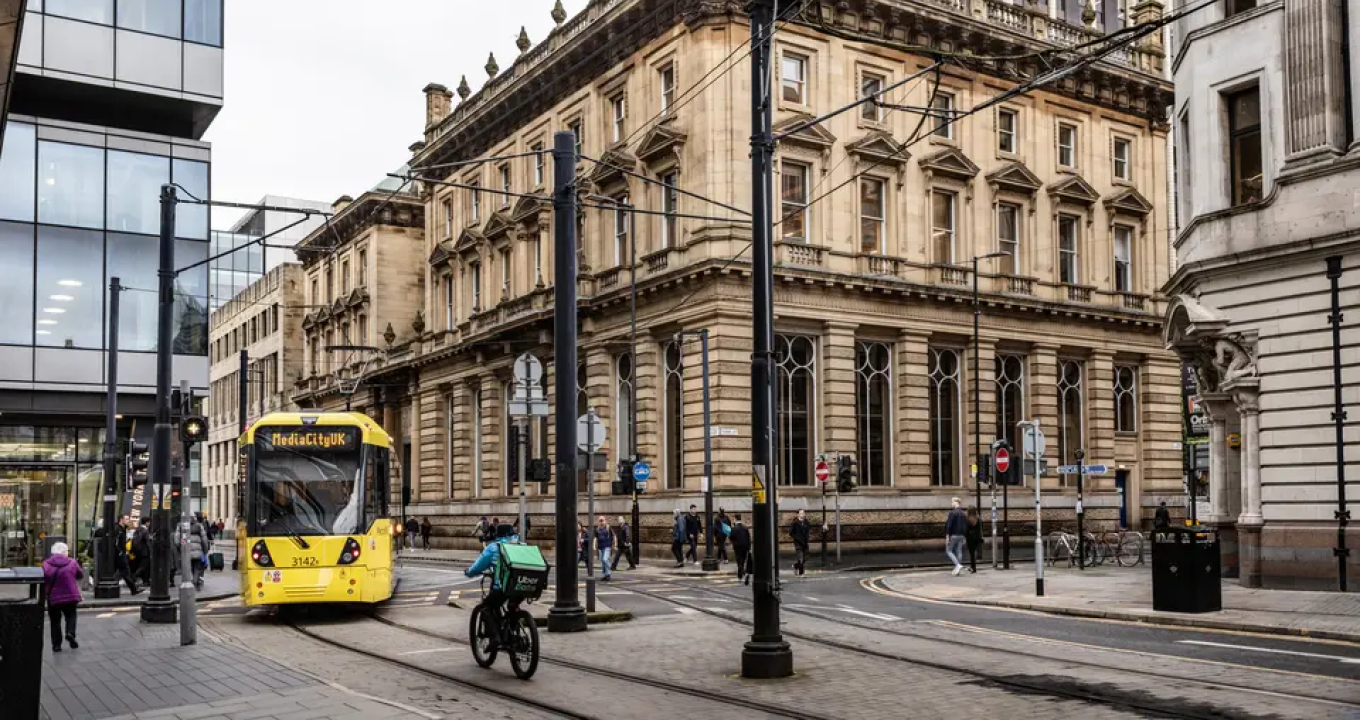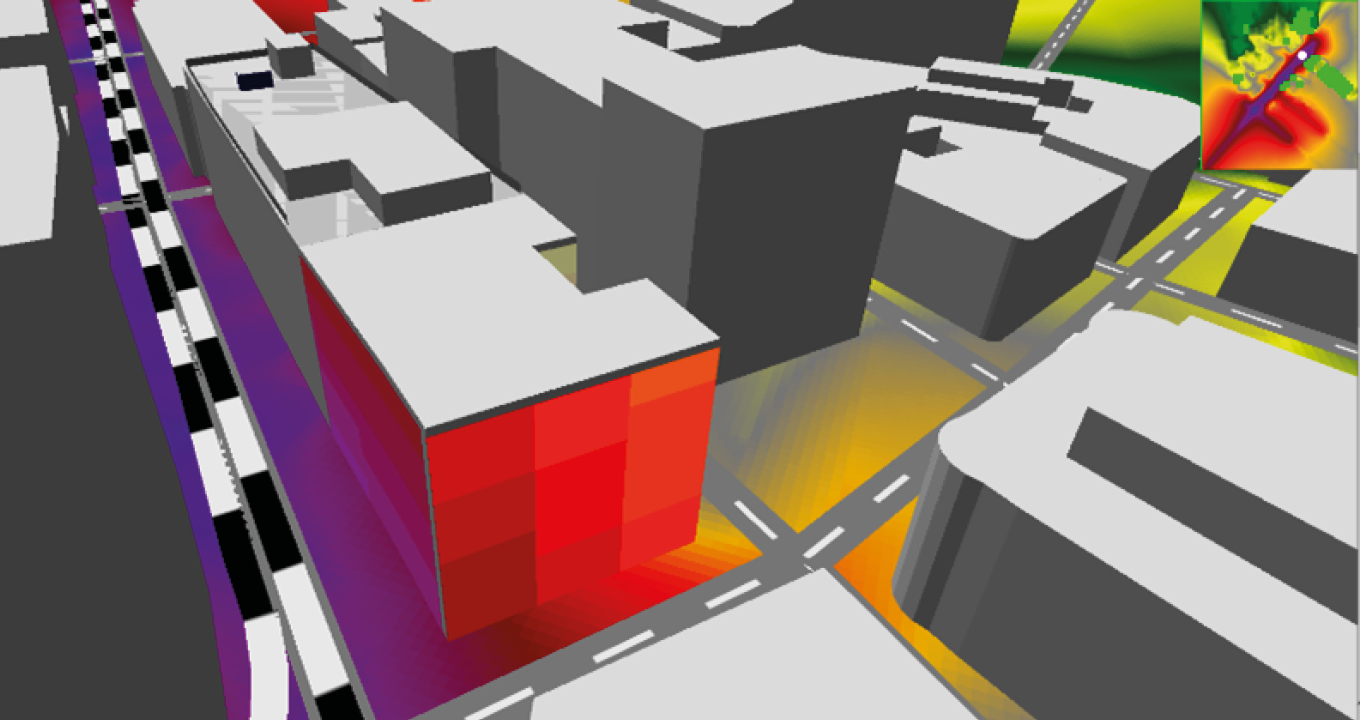Retrofitting, while essential for long-term sustainable urban development, presents a unique set of acoustic challenges – challenges that are amplified when it comes to listed and heritage buildings.
While these buildings can feature desirable internal architectural features, worthy of care and preservation, traditional construction methods and materials often suffer from poor sound insulation and provide limited opportunities for acoustic intervention. This can result in unwanted noise intrusion, compromised indoor environmental quality and a poor user experience.
We understand the relationship between acoustics and a successful retrofit to be symbiotic, and believe considered interventions at a project’s earliest stages can breathe new life into aging structures, while improving the auditory experience, wellbeing and productivity of occupants and users.
Acoustic innovations in renovation
Modern insulation materials are capable of significantly enhancing sound insulation for refurbishment projects, improving the perception of a building from an echoey, noisy relic to a stylish, sound enhancing retrofit. However, differing standards of construction in historic buildings, often with poor tolerances or degraded materials, results in the need for a bespoke acoustic design approach.
EPR Architects’ new headquarters project ‘All Saints’ (winner of prestigious BCO and RIBA Awards), was originally constructed in 1875, where it was employed as an orphanage, a hospital and then as an archive for the Imperial War Museum. EPR were keen to reclaim and reuse the existing timber floors and expose the original brickwork, which could give rise to acoustic issues.
Working with EPR’s team we developed a design solution that involved the strategic integration of a high-performance soundproofing membrane and resilient couplings within the floor; which significantly improved the floors’ acoustic properties while preserving their historical integrity and aesthetic appeal.
All Saints also presented a unique challenge in balancing the preservation of heritage ceiling elements with the need for modern acoustic solutions. Our team was tasked with developing an acoustic design that would integrate seamlessly with the historic aesthetics of the space. To achieve this, we used CATT-Acoustic room acoustic modelling to show that acoustic wall panels could be used around the distinctive vaulted ceiling features to achieve a suitable performance without overshadowing their architectural significance.








