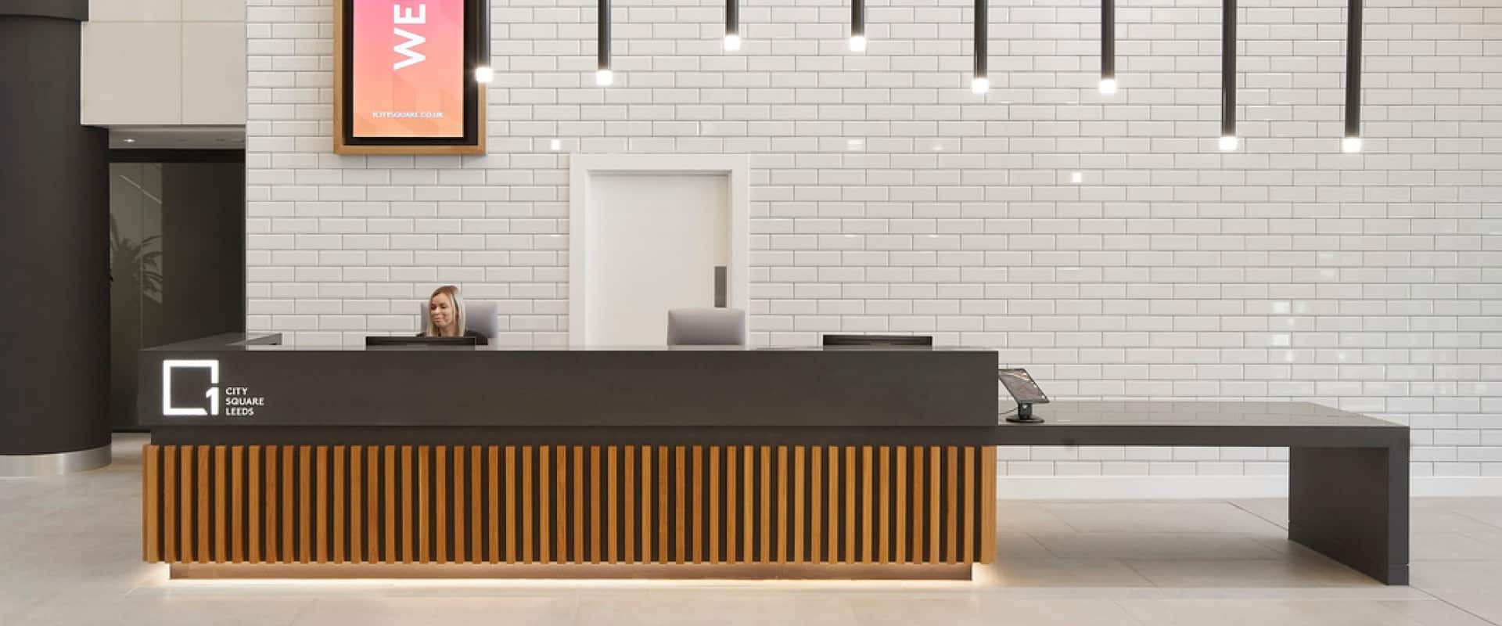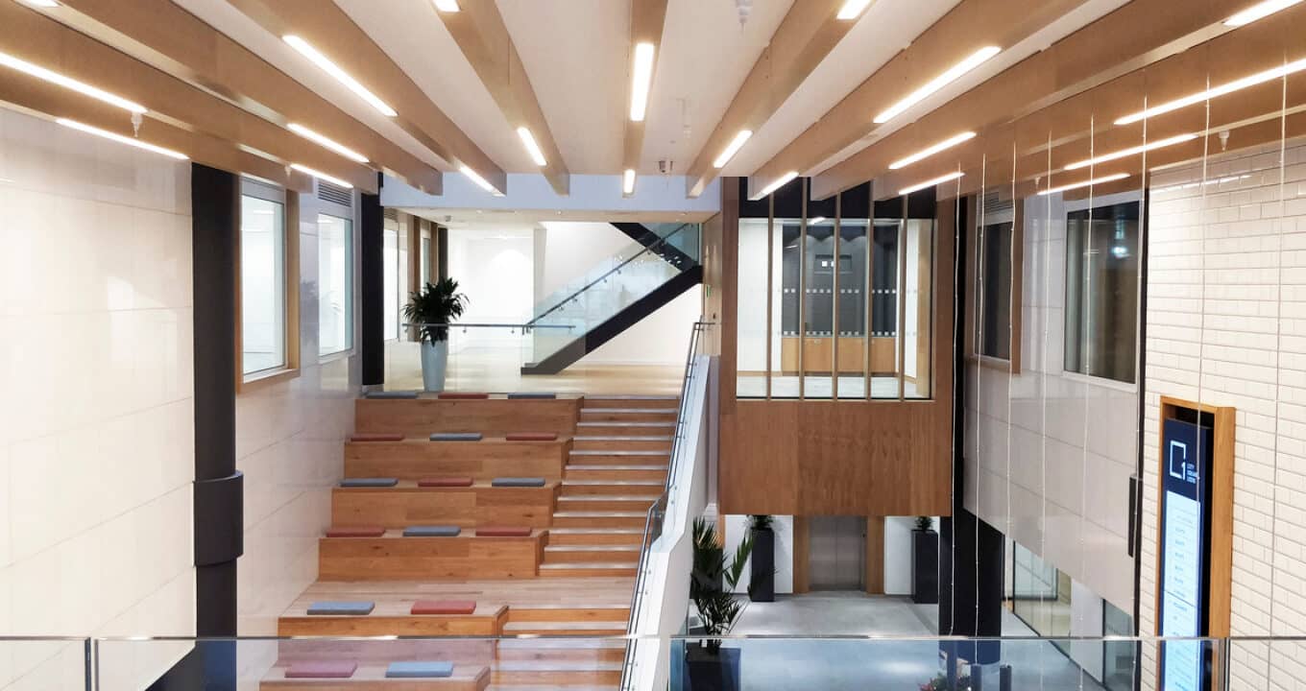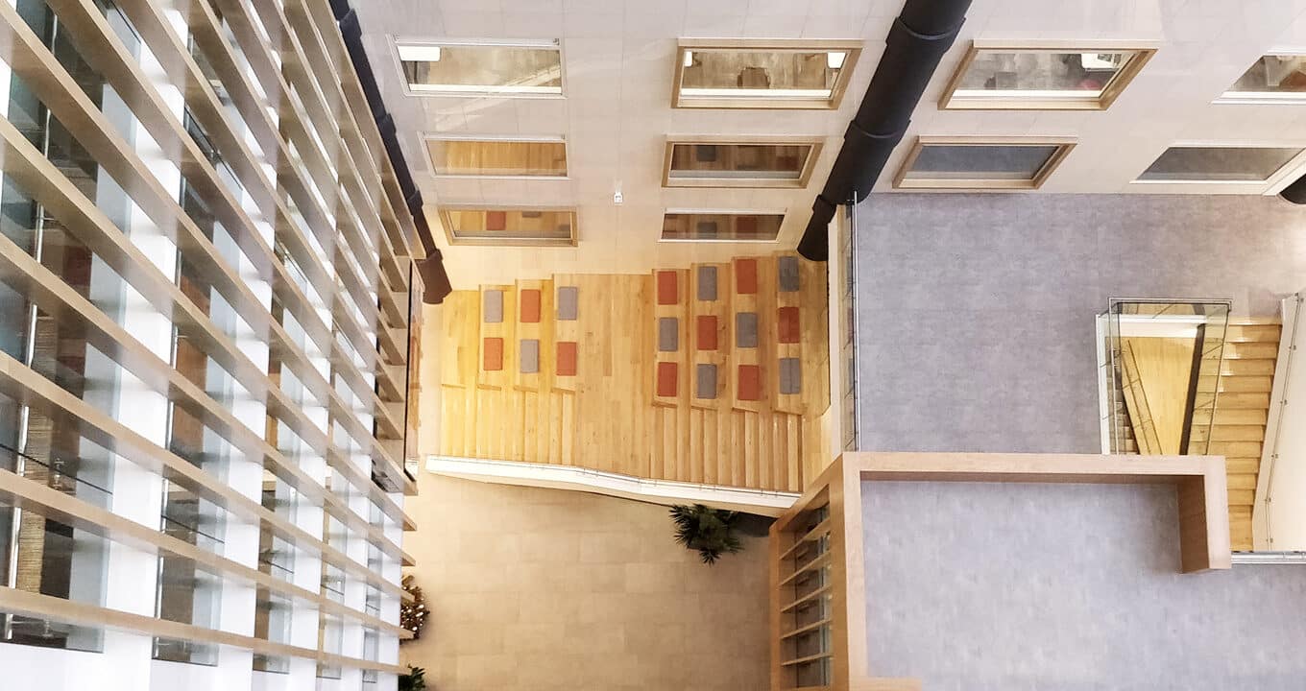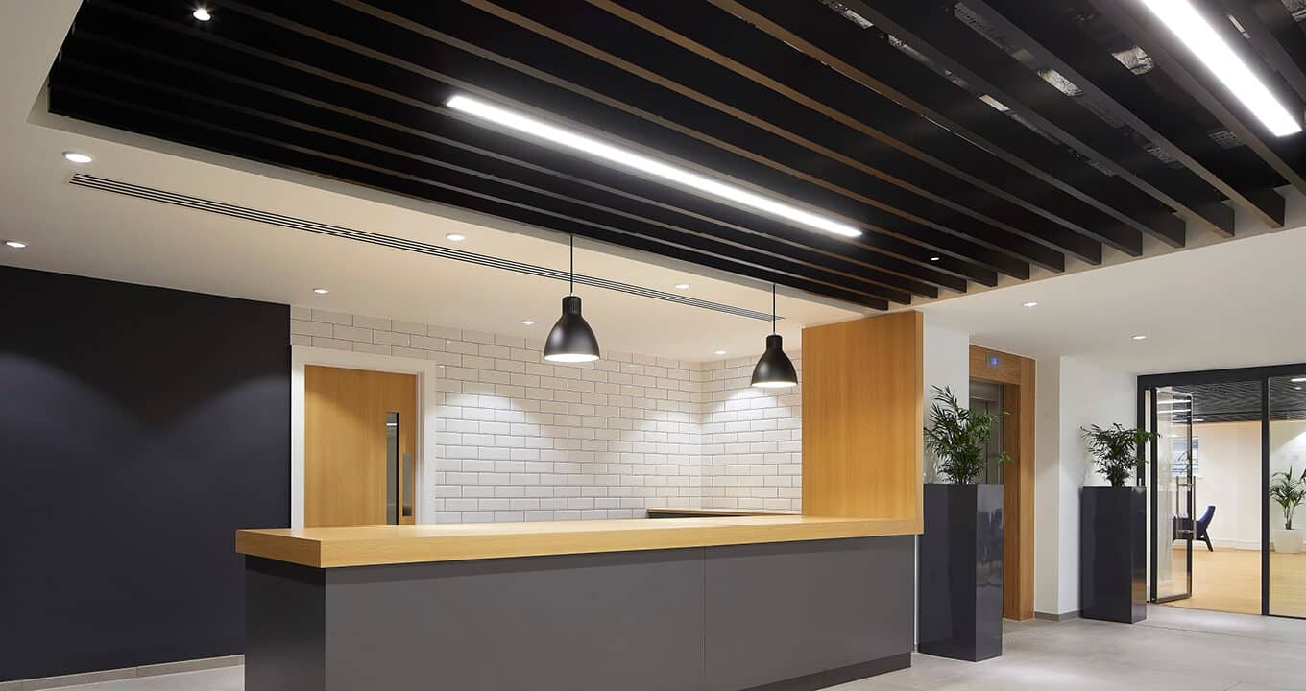Leeds is a core city within the UK’s Northern Powerhouse enterprise programme, and ranks alongside London and Cambridge as a top-three city nationally for its population of fast-growing companies. The subtle transformation of the landmark 1 City Square office tower responds to this entrepreneurial energy.
Hilson Moran has supported client Catella APAM and architect TP Bennett with a conservative retrofit and redevelopment, to future-proof the -1990s- commercial programme against the 21st-century’s evolved market demands.
Our team has designed various works for the existing 12-storey building since 2012, and has now provided MEP, fire and vertical-transportation design for the holistic refurbishment and reconfiguration of all communal areas and all vacant floors.
The tower presides over Leeds’ expansive City Square: arguably the city’s most important urban confluence and civic space, situated adjacent to Leeds train station and bridging between the CBD, the central retail precinct and the bustling nightlife of Leeds’ West End. The building also notably sits among many important Grade II – and II*- listed works of architecture, including the Victorian-era Majestic cinema building, the art-deco Queens Hotel, the classical-style General Post Office building, and the Mill Hill Chapel – a traditional church.
The redevelopment responds to this eclectic urban context with a dynamic, flexible commercial provision that’s well suited to modern mobile business models. The existing, full-height atrium has been opened up to become a ‘town hall’ event space, complete with new meeting areas, while some formerly tenanted ground-floor space has been converted to join this communal programme. The lettable office areas on floors one to five, and eleven, have been concurrently refurbished.
Throughout all of these areas, all building services have been replaced, including prior replacement of the cooling towers with new air-cooled chillers. Within the working areas, various fit-out specifications ranging up to Category A have been delivered, while the central WC facilities on all floors have been expanded to allow a greater level of occupancy.
The remaining floors have been occupied by the financial consultancy Deloitte throughout construction; our team has supported the phasing of all works to protect Deloitte’s operations.
On the ground-floor, the reception space features a new café facility and is fitted with feature lighting, power supplies and data points, and a new lift provides efficient access to working floors above. Two fitness studios, and cycling facilities with showers and changing areas, are provided within the basement.
All works have been successfully managed and delivered during the 2020 coronavirus pandemic, with snagging underway by spring 2021. Hilson Moran was previously the landlord’s engineer for Deloitte’s move-in and fit-out, and is now responsible for the landlord’s continued modernisation of the building with the refurbishment of the sixth-floor.







