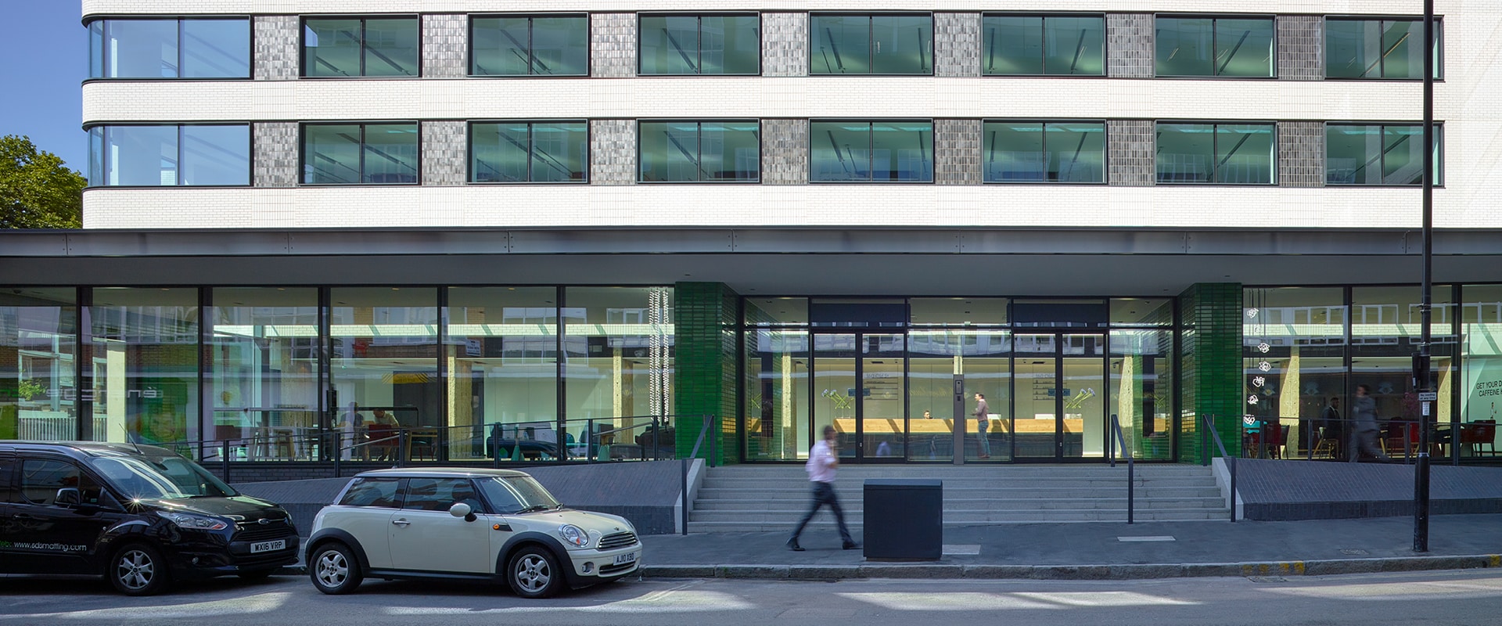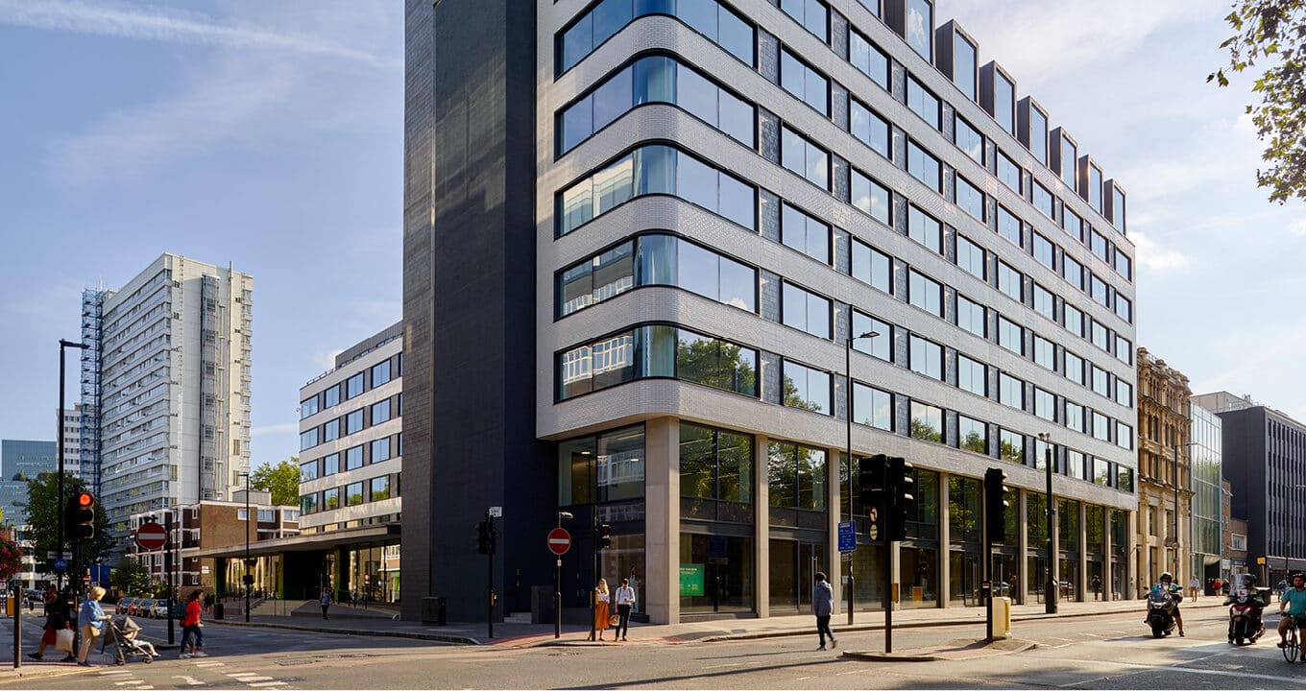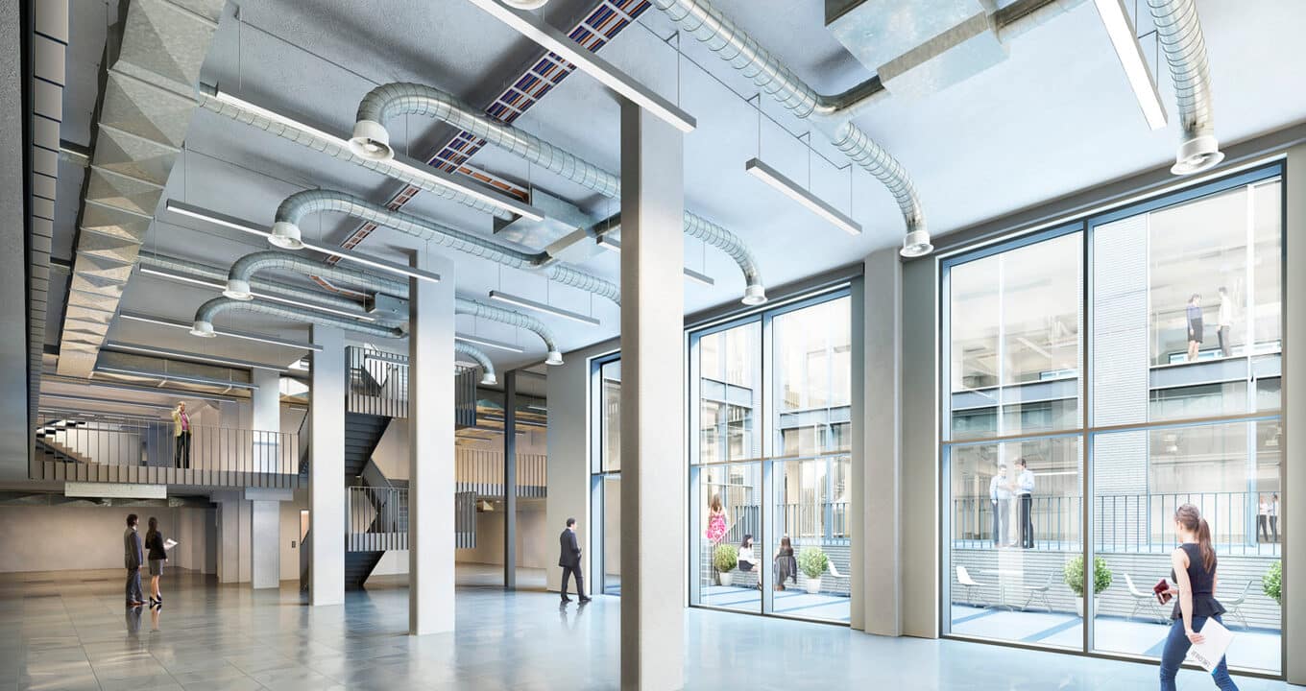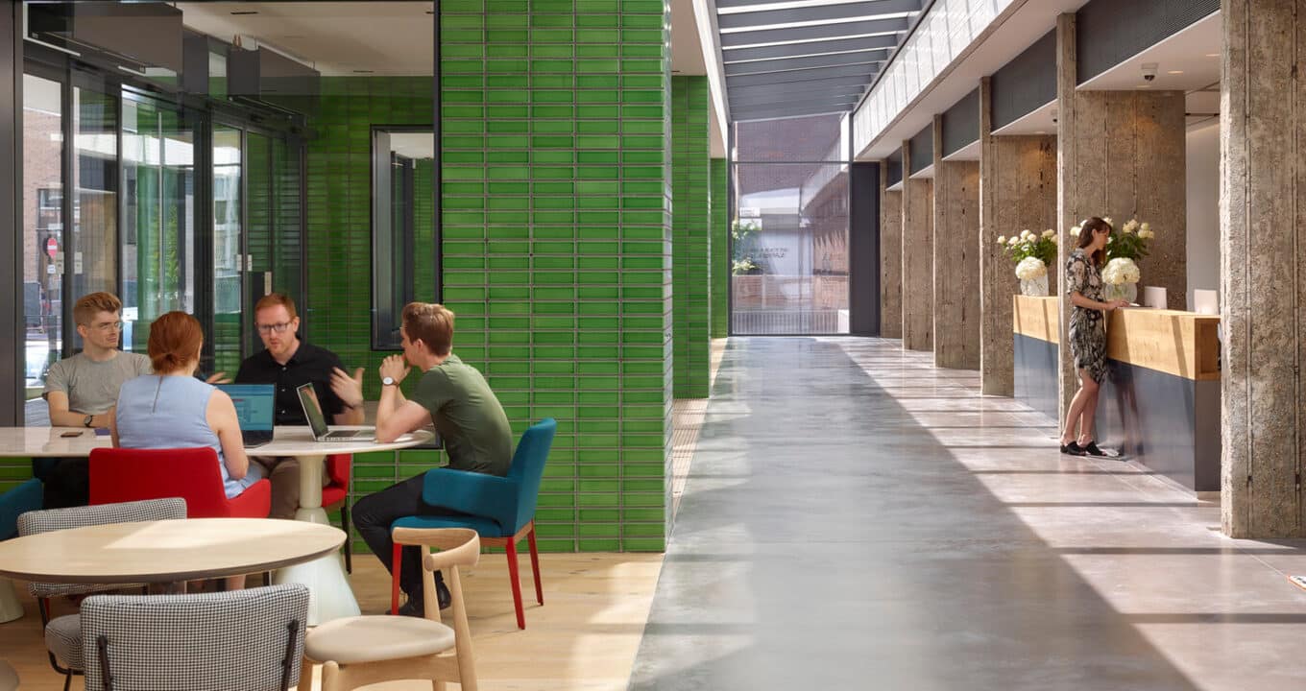Barking Riverside Ltd
ClientGreat Portland Estates plc on behalf of The Great Ropemaker Partnership
Architect ORMS
Structural EngineerHeyne Tillett Steel
Project ManagerJackson Coles
Certifications BREEAM Excellent (Design)
StatusComplete

Within the constraints of the retained structure, Hilson Moran’s building-services strategy unifies the existing and new areas into a BREEAM Excellent solution, and supports the architect’s delivery of a +65% increase in usable area.
Hilson Moran has designed the base-build redevelopment, and was also retained in a client-site monitoring role to oversee the Category B fit-out for a major incoming tenant.
The existing building is modified with numerous internal reconfigurations, together with a new outwards extension and two new upper floor plates, to deliver the significantly expanded and newly flexible spatial programme. All floor plates can now accommodate both single and multi-occupant configurations; the entire building can also function as a single workplace if required. Several public retail and restaurant spaces are also introduced throughout the ground level, to activate the street frontage.
Health and wellbeing, including the need for good acoustics and thermal comfort, has driven the design strategy for all services and façade interfaces. Hilson Moran’s team has performed dynamic thermal modelling to inform the cladding and glazing specifications and has tested and then modelled the site’s external noise levels to inform the façade’s acoustic performance. Throughout, the design team and contractor have together placed great care on specifying and procuring ultra-low-VOC paints and sealants which further preserve the interior air-quality for incoming tenants
The new cladding and glazing systems, together with energy measures such as air-source heat pumps, green and blue roofs, and rooftop solar-photovoltaic (PV) arrays, altogether achieve an energy efficiency of +45% above the UK building-regulation targets. The retained structure concurrently, dramatically reduces the construction’s carbon impact.
A ‘green performance plan’ has also been provided, and sets out the measurable energy, carbon and water metrics that should be monitored during the initial years of occupancy to help understand and refine the environmental performance of the facility. A ‘climate-change adaptation report’ additionally, further future-proofs the new programme.
A ‘green’ roof has been put in place across parts of the building, in order to enhance ecology in line with ecologist recommendations. The existing rainwater run off rate has been substantially reduced through the incorporation of sections of ‘blue’ roof, as recommended by the flood risk assessment prepared for the building.
All MEP systems are smart-enabled to devolve the overall environmental control down to the personal, occupant-specific level, via the development’s new workplace-management app, for further efficiency and comfort.
The delivered scheme has received multiple British Council for Offices (BCO) awards, with judges commenting that they are “struck by the transformation” and that the building delivers “an exceptional workspace” that is “crafted with vision and innovation”. 160 Old Street was most recently awarded the top ‘Refurbished/Recycled Workplace’ at the BCO National Awards 2021.






