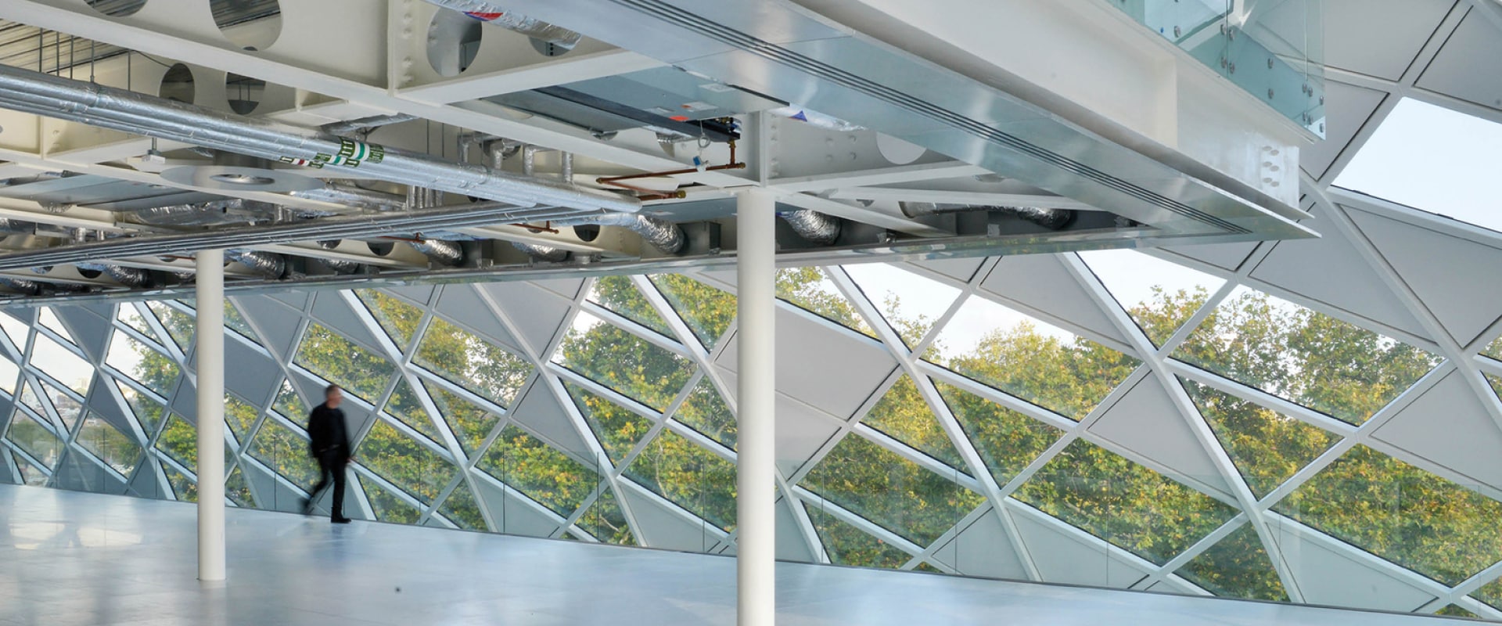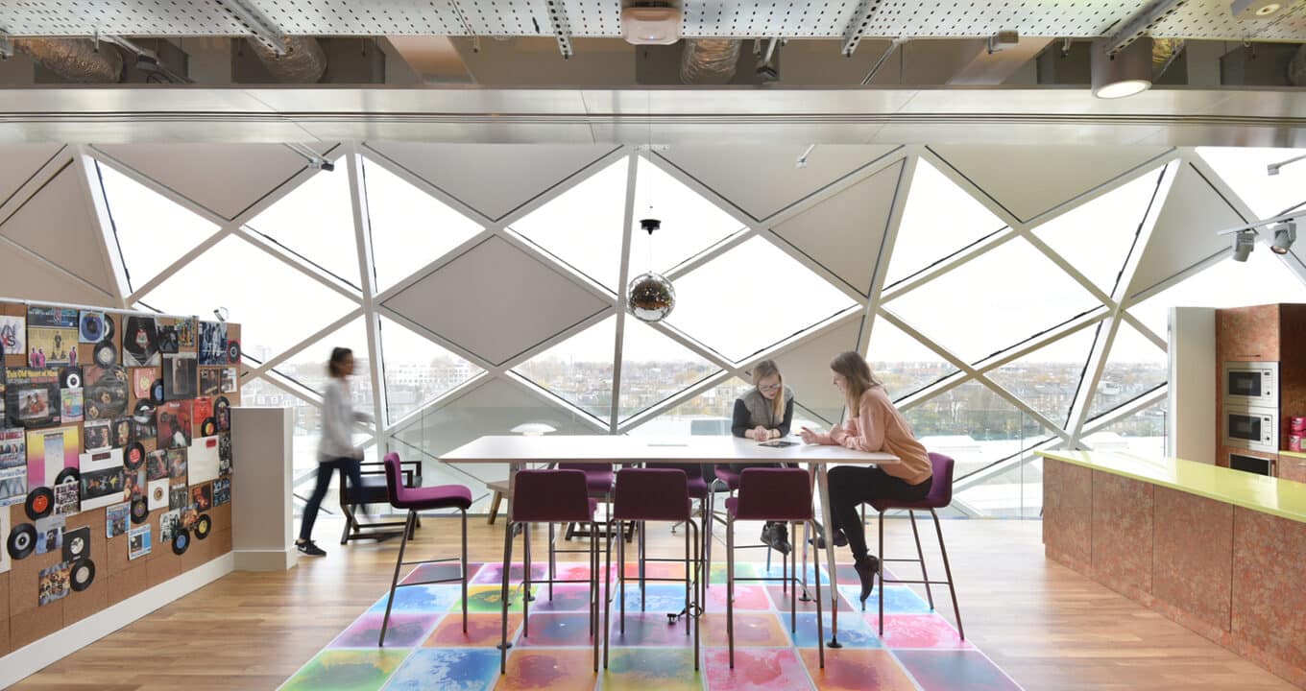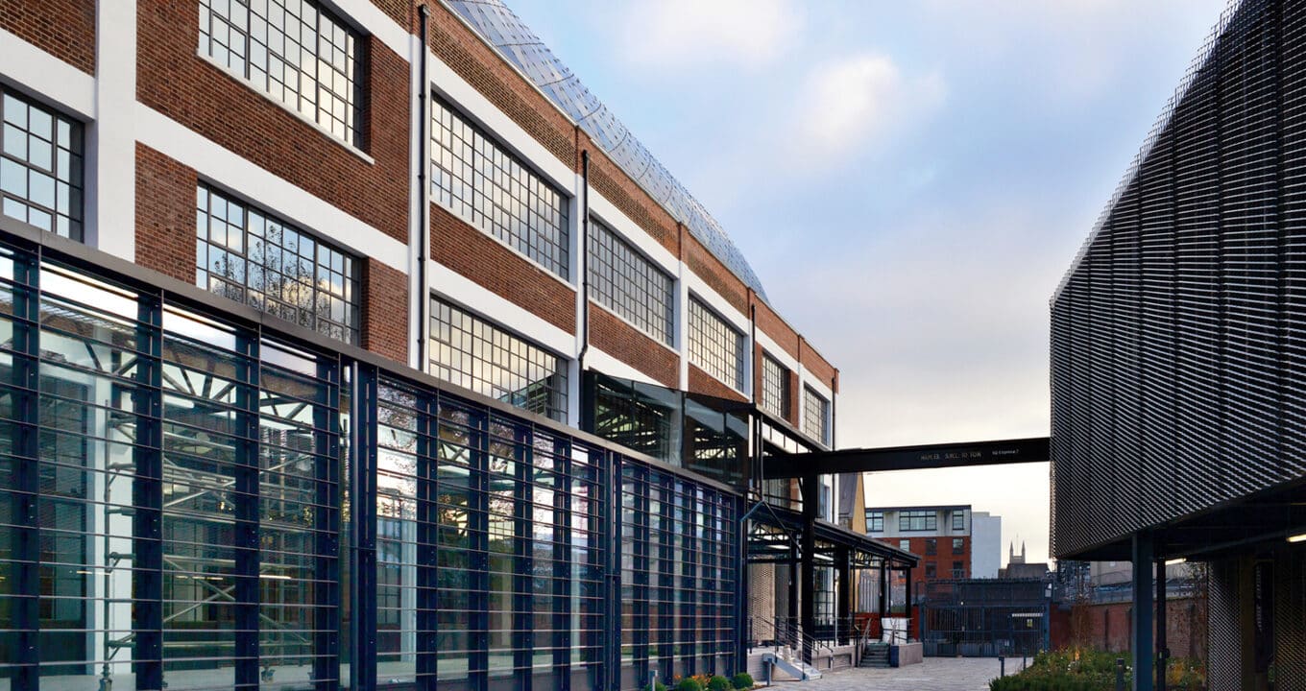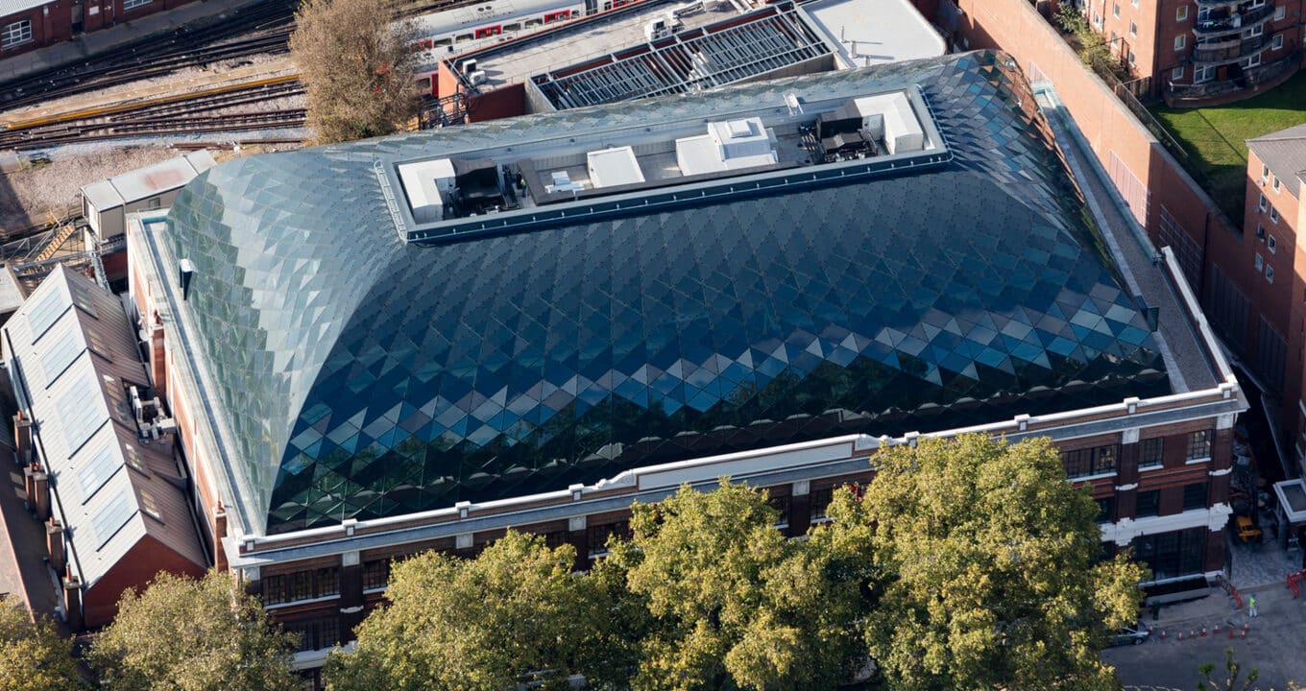184 Shepherd’s Bush Road, a Grade II listed building originally constructed in 1915 for the Ford Motor Company has a chequered history – as a Citroen showroom for many years as well as a storage facility – before falling into disrepair. Involved from the outset, we supported an initial planning application followed by the design of the scheme. The Grade II listed facades were renovated and the north east corner of the building retained, while extensive internal layout reconfiguration and a 50,000 sq / ft extension incorporating a dramatic new diagrid glass roof breathed new life into this dramatic Edwardian Building.
While architecturally striking, the design of the new roof presented several challenges for occupant comfort requiring extensive CFD modelling of internal conditions to establish the correct levels of environmental control and shading required, along with developing a creative solution for mechanical plant to be accommodated within in the constrained space of the curved roof extension.
The refurbishment was completed in early 2016 and the building now serves as the European Headquarters for customer science company Dunnhumby.







