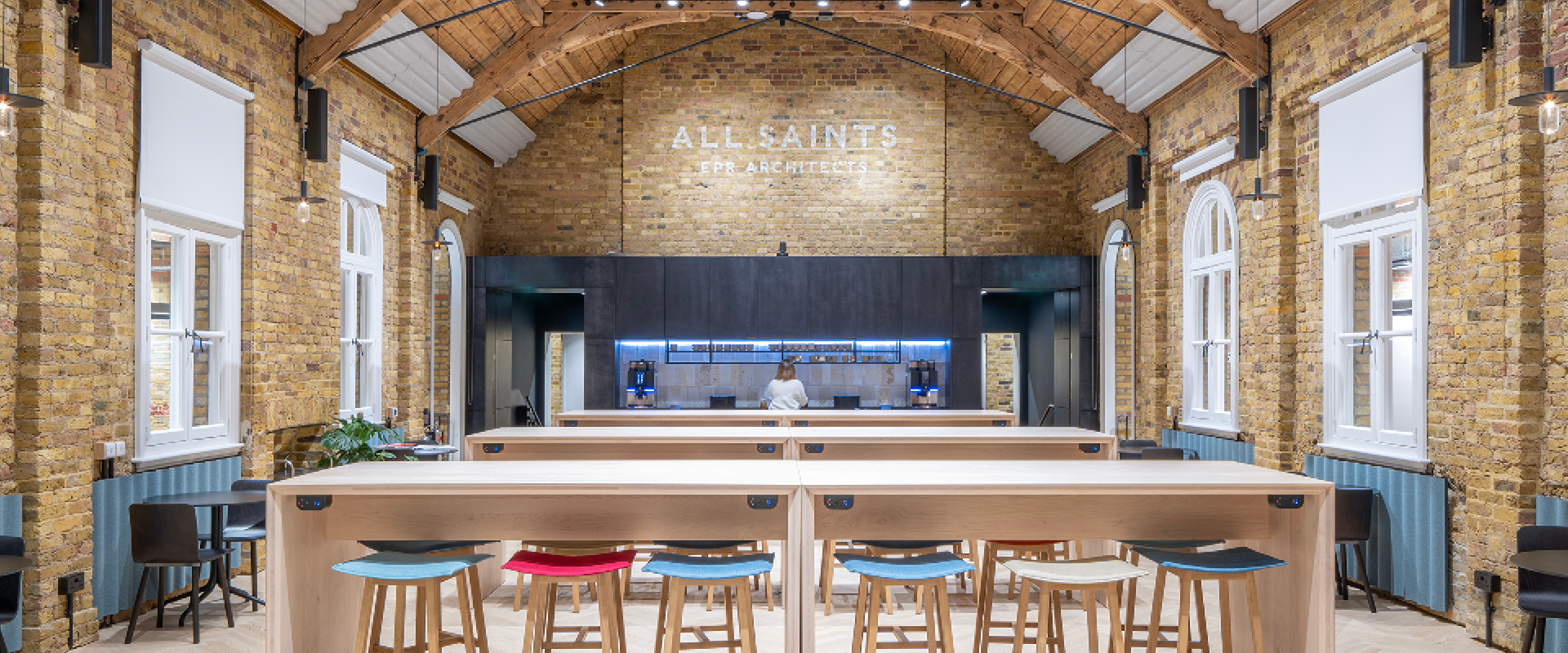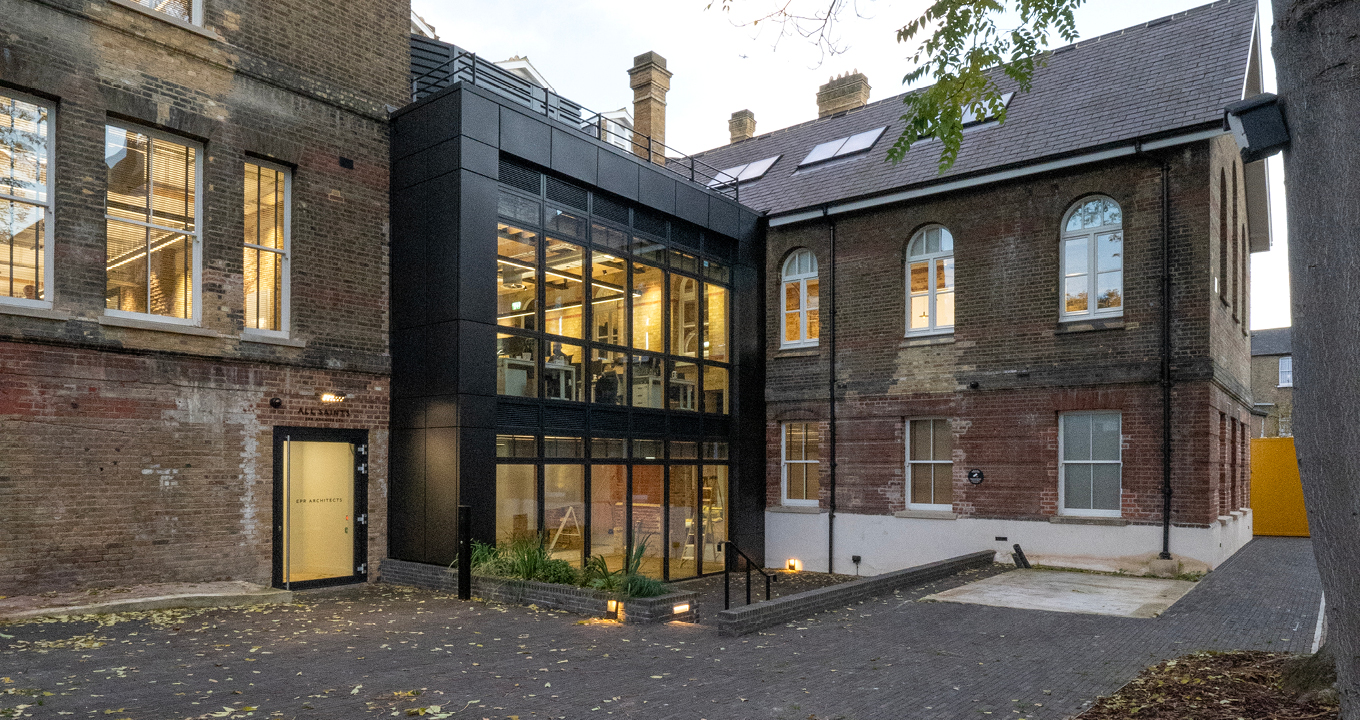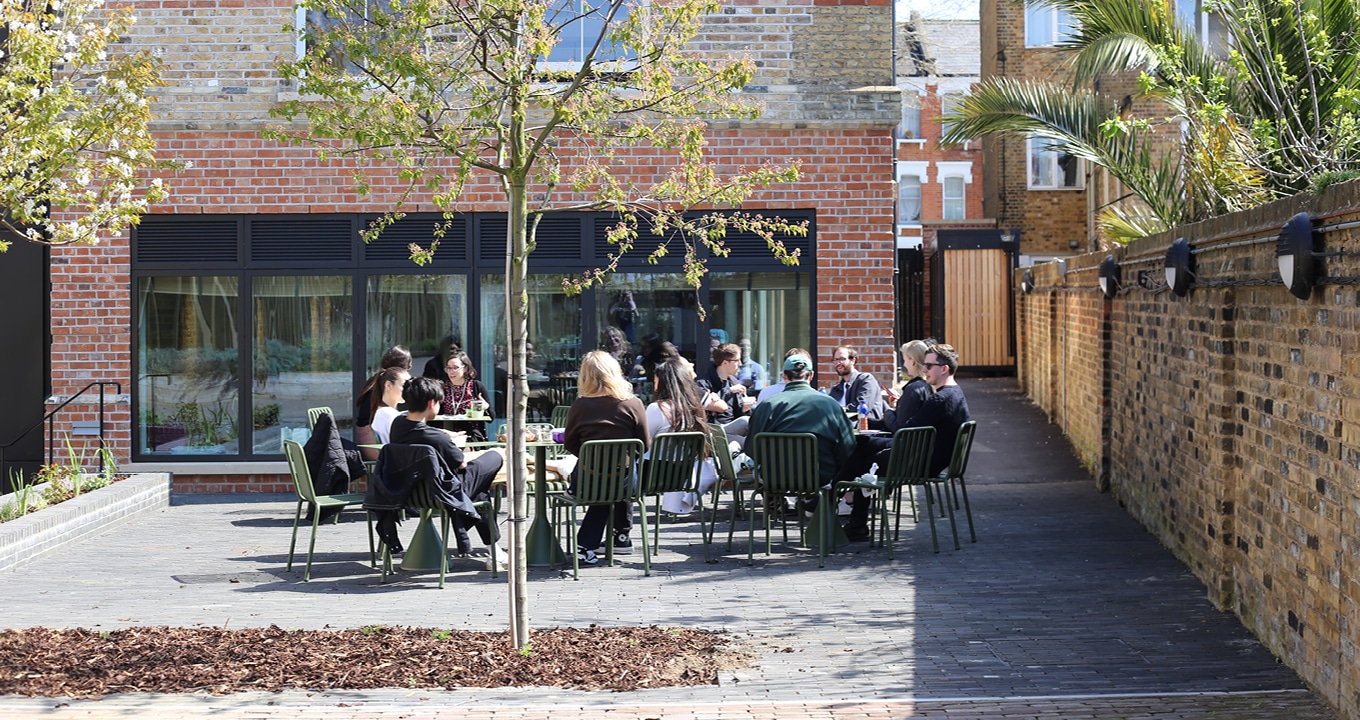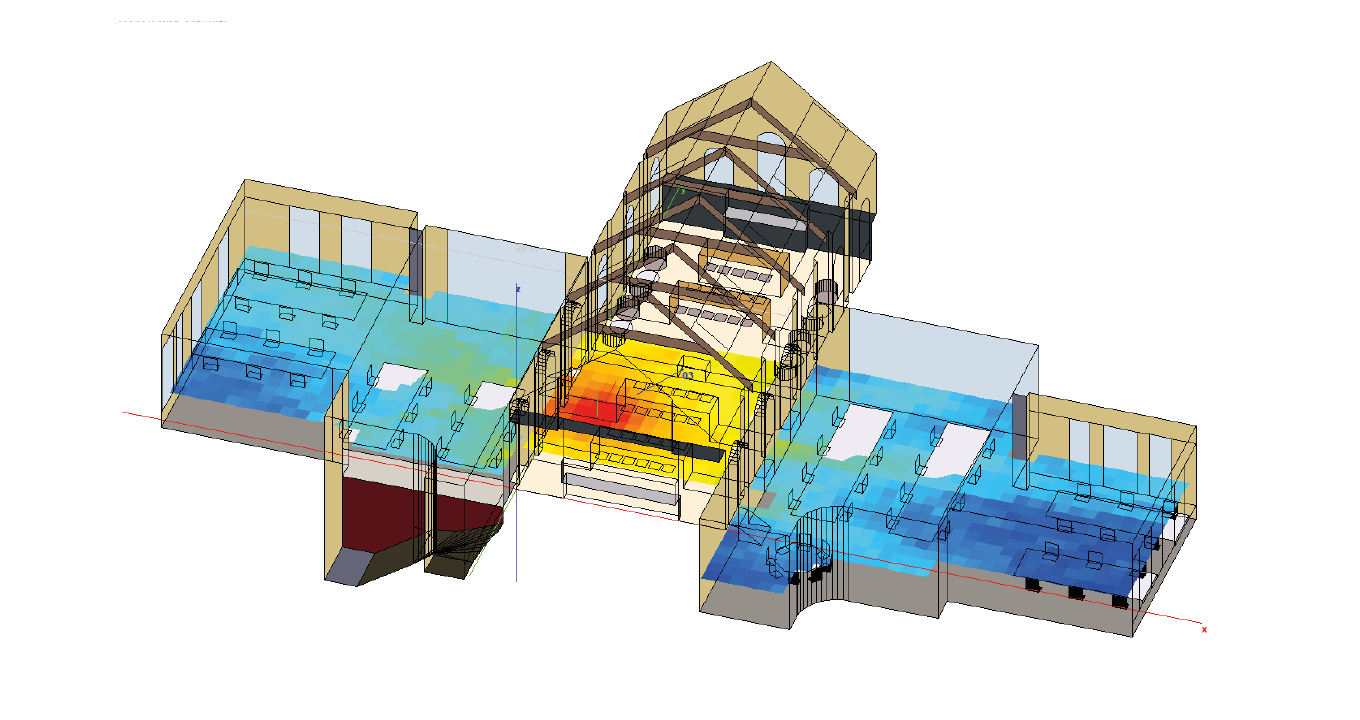The Vision
When award winning architectural practice EPR Architects, sought to create a new home for their London studio, they envisioned a space that exemplified sustainability, health, and cutting-edge design. Known as All Saints, the project centred on a sympathetic restoration of a structure originally constructed in 1875, where it was employed as an orphanage, a hospital and then as an archive for the Imperial War Museum. EPR’s vision aimed to retain the building’s original envelope while expanding its gross internal area (GIA) by 3,500 square feet, blending modern innovation with heritage preservation. The result would be a state-of-the-art, sustainable headquarters that supports collaboration, creativity, and the wellbeing of staff and clients.







