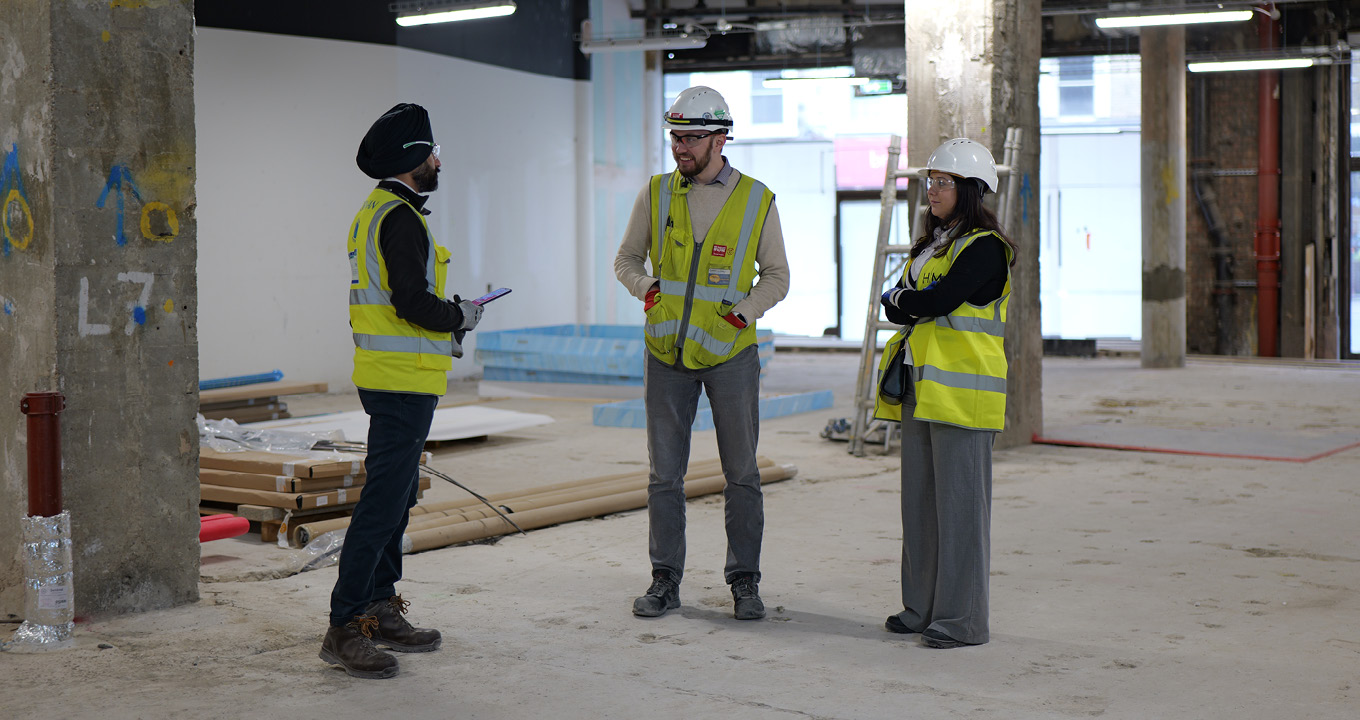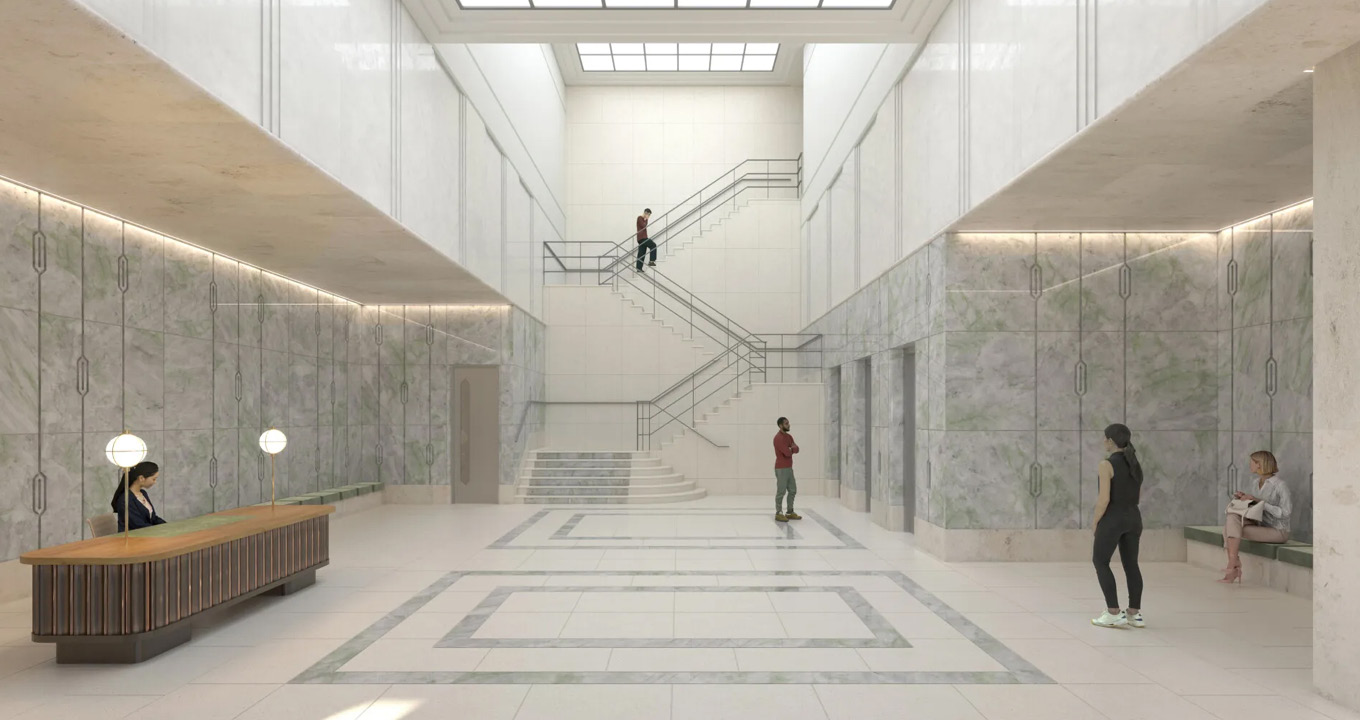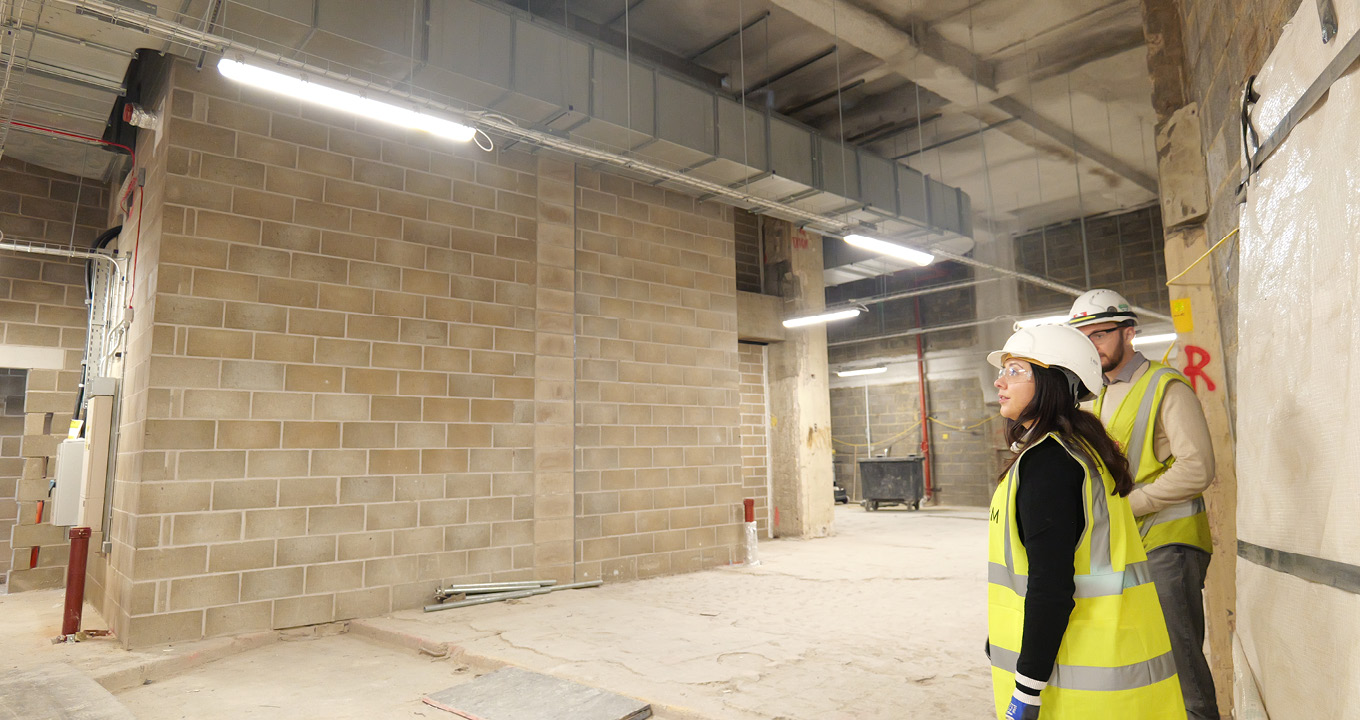The Vision
A sensitive refurbishment of the Grade II Listed Northcliffe House, a 1920s Art Deco landmark on Kensington High Street and former Barkers of Kensington department store. The building was completed following the Second World War in 1950, with the most recent tenants including the Associated Newspaper Limited and Whole Foods Market.
The project will see a full retrofit and redevelopment of the interior spaces, improving both the office and retail offerings, with new entranceways leading to an enhanced central atrium, reimagined with scenic lifts, bridges and staircases.







