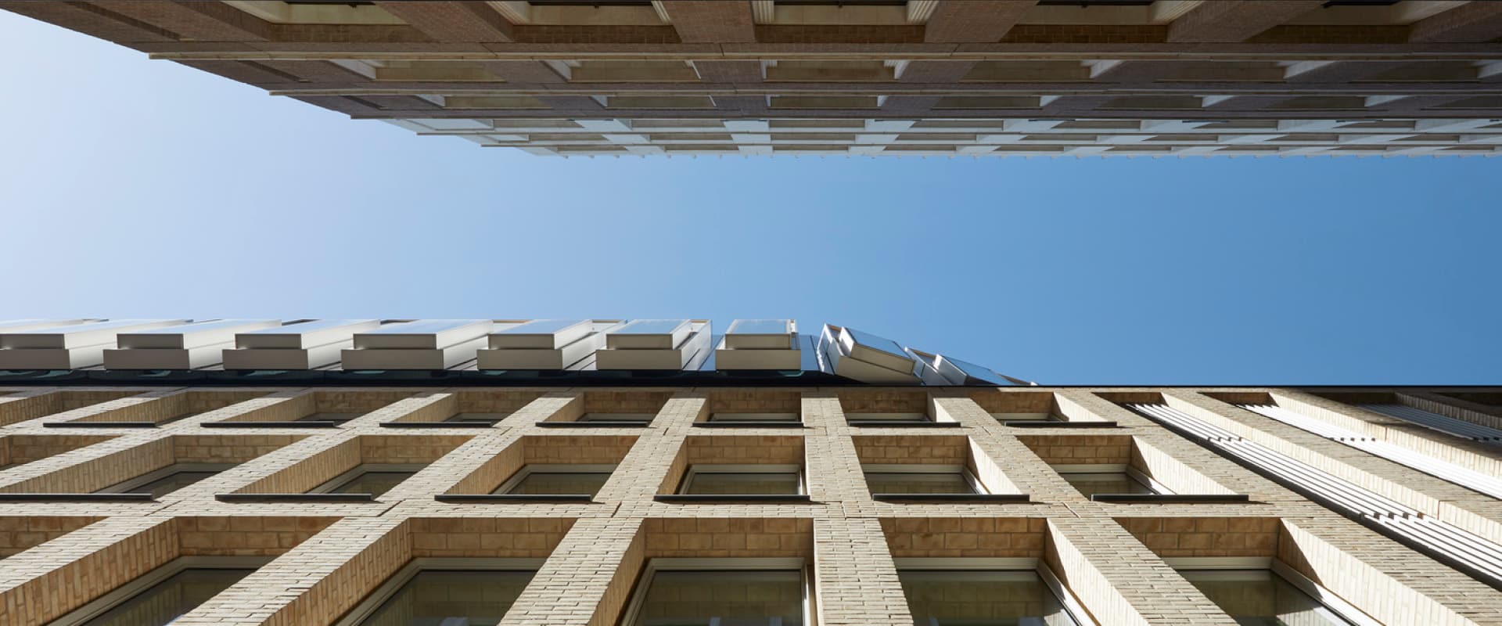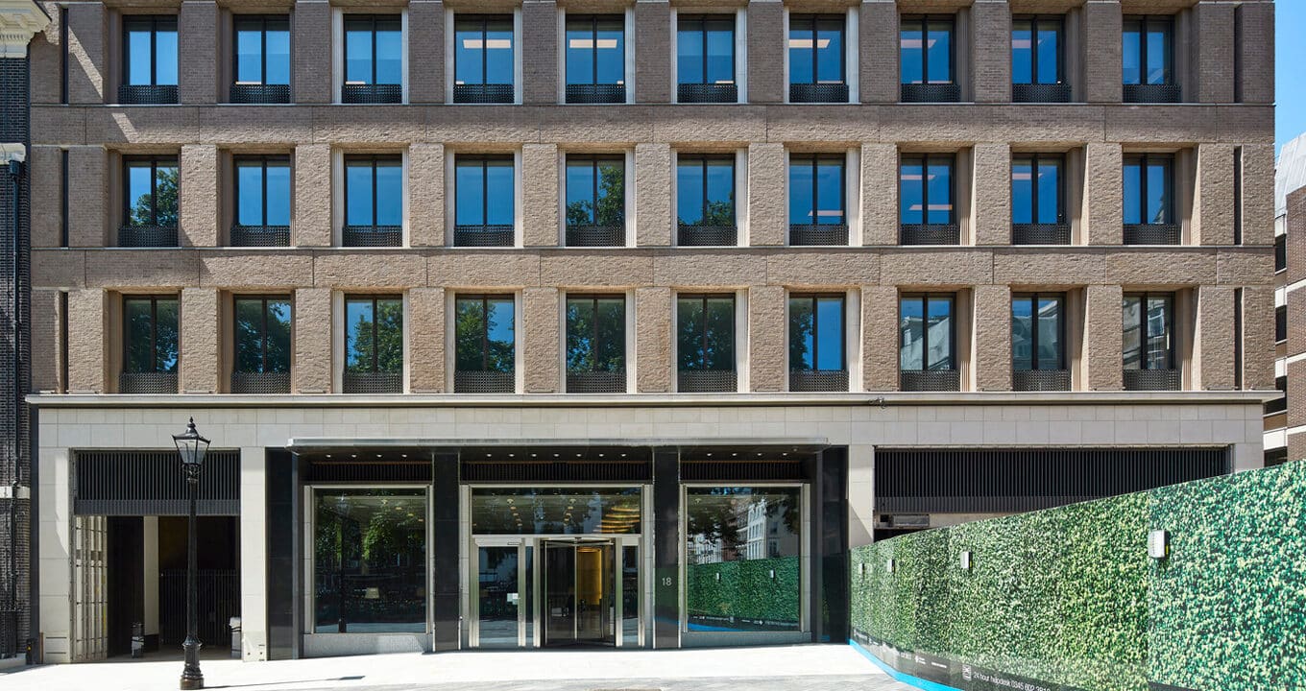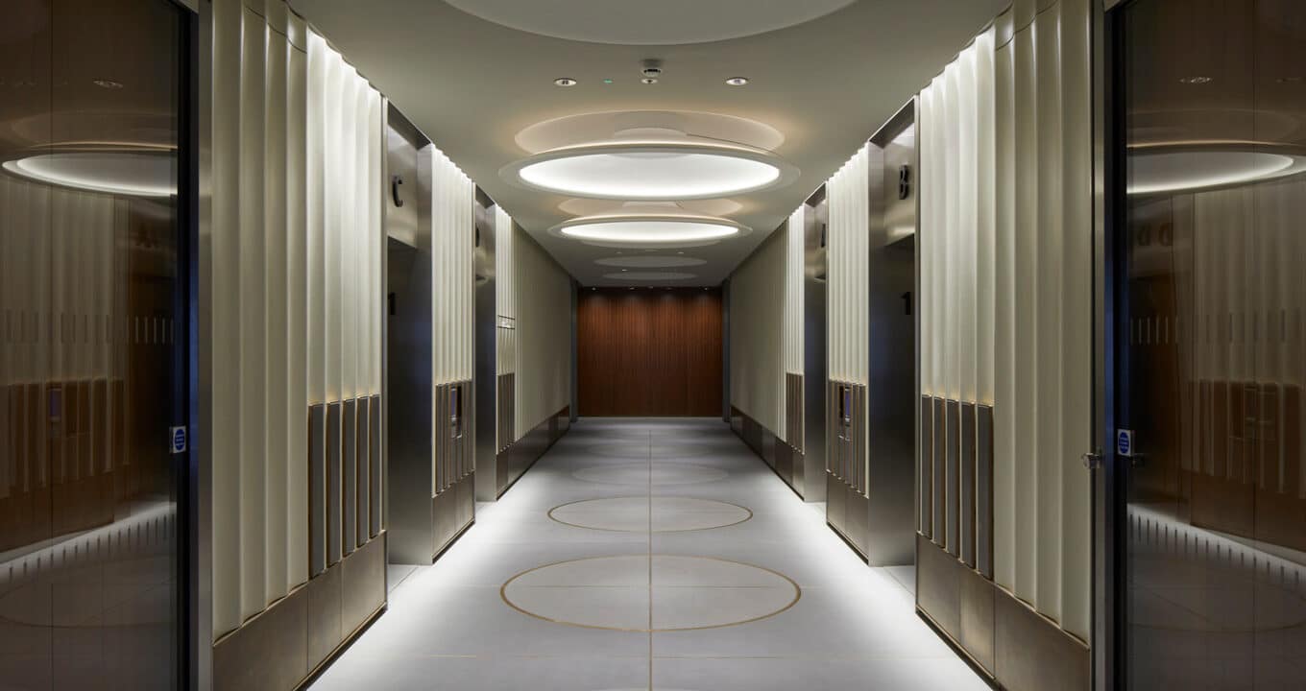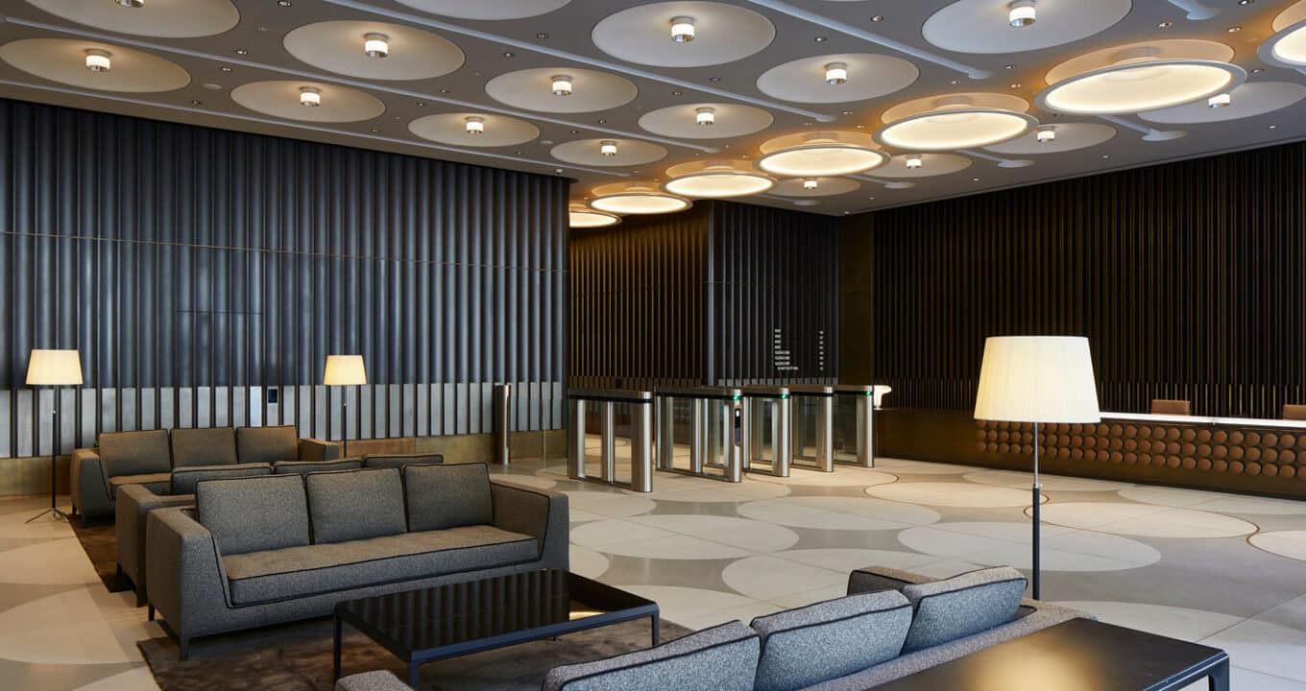Hammerson
ClientGreat Portland Estates plc on behalf of The GHS Limited Partnership
Architect Lifschultz Davidson Sandilands
Structural EngineerWSP Group
Project ManagerAvison Young
Cost ConsultantGardiner & Theobald
Certifications BREEAM Excellent
StatusCompleted

This complex scheme includes the construction of 18 Hanover Square, a new 8 storey building above the Bond Street station eastern ticket hall, refurbishment of the Grade II* listed 20 Hanover Square and the demolition and redevelopment of retail, office and residential space behind the retained façades of 64-72 New Bond Street.
Hilson Moran has been involved in the development since 2009, initially supporting the planning application and subsequently providing a multi-disciplinary service throughout the design stages. We developed a site wide engineering services strategy incorporating an Energy Centre located in Tenterden Street providing communal heating from gas boilers, a Ground Source Heat Pumps / energy piles system together with chillers and AHU plant on the roof of the individual buildings.
Our strategy also incorporated site-wide tenant generator provision located in the Energy Centre along with metered supplies for the building and retail units. Our services design had to accommodate numerous complexities, such as services distributions through the site-wide basement around the station located beneath ground level.
Our design was delivered in a BIM environment to ensure a robust and coordinated design, with 123,257 elements, 11.6 km of containment, 28km of pipework and 9.5 km of ductwork modelled.
We also developed an integrated energy strategy which minimises energy consumption and associated carbon dioxide (CO2) emissions through the use of renewable energy, passive design and energy efficient plant. Every attempt has been made to create a highly sustainable development, with notable features which include centralised site-wide plant increasing overall efficiency, future connection facilitation to district heating network, along with renewable technologies which include photovoltaic cells, energy piles installed within the Crossrail foundations, solar thermal panels and air source heat pumps.
18 Hanover Square achieved BREEAM 2014 New Construction Excellent ratings and the Grade II* listed former Georgian townhouse achieved a Very Good Rating under the BREEAM RFO 2014 scheme.






