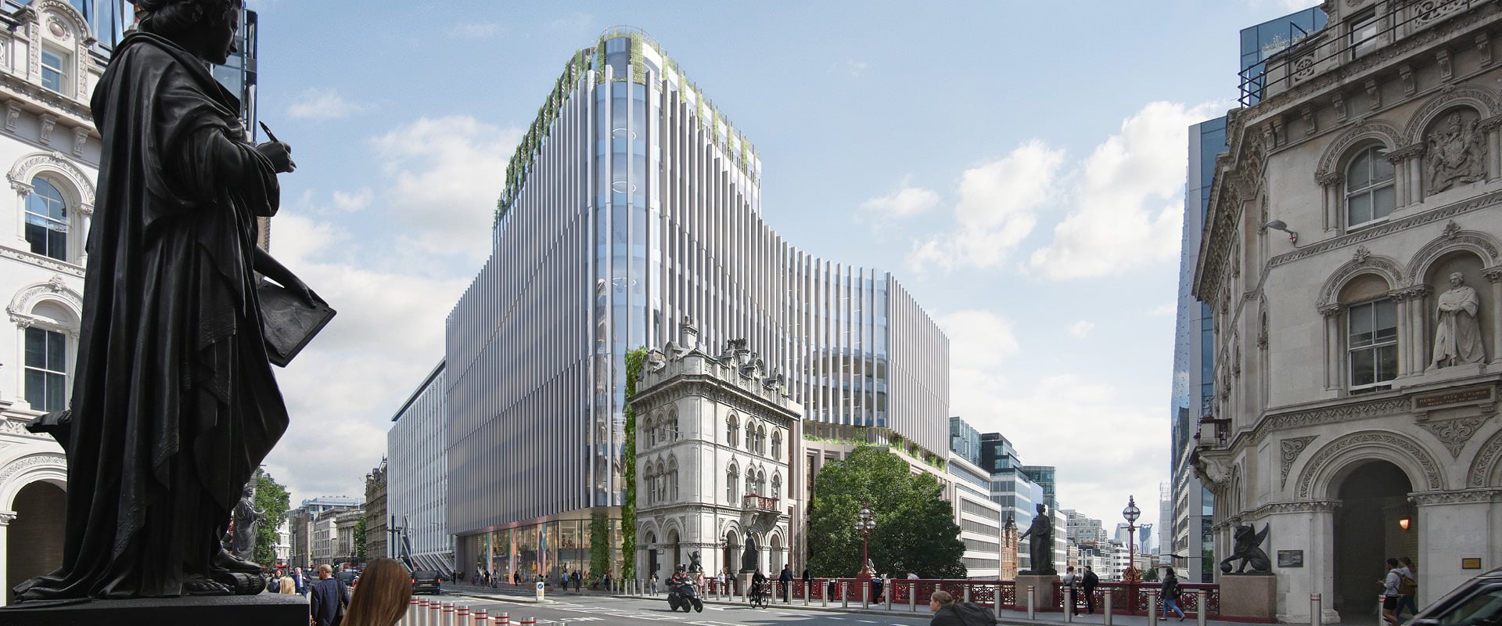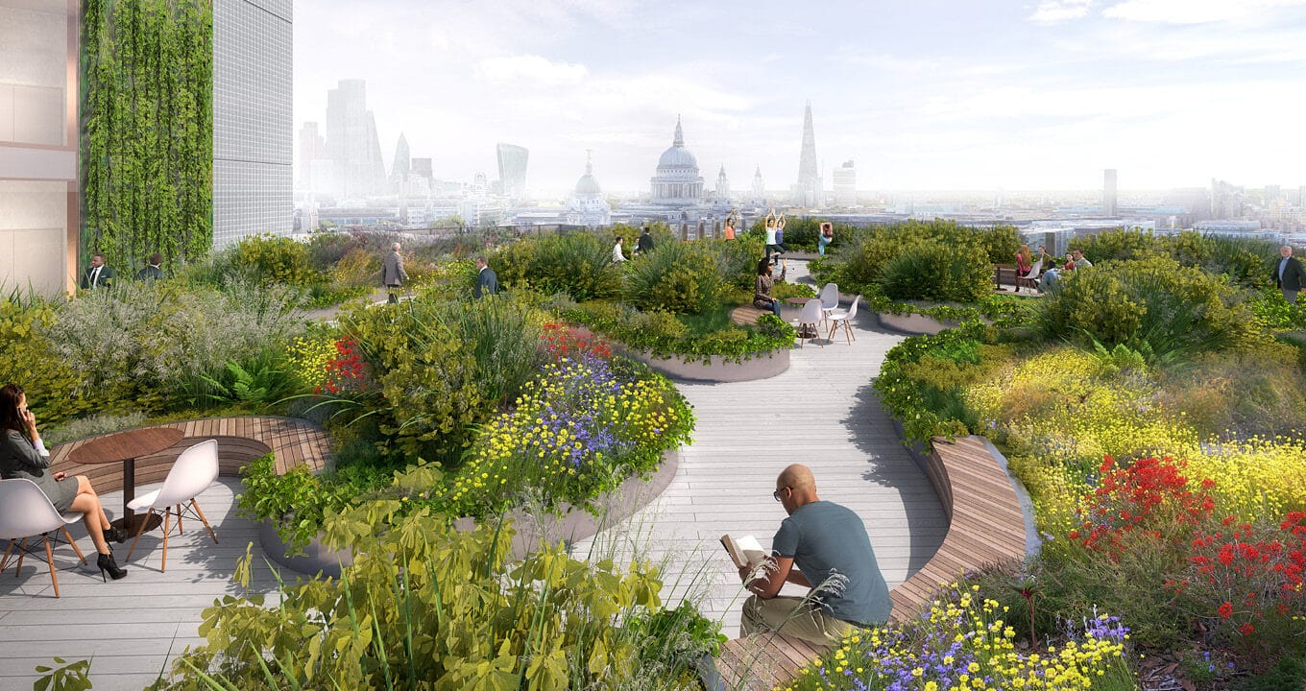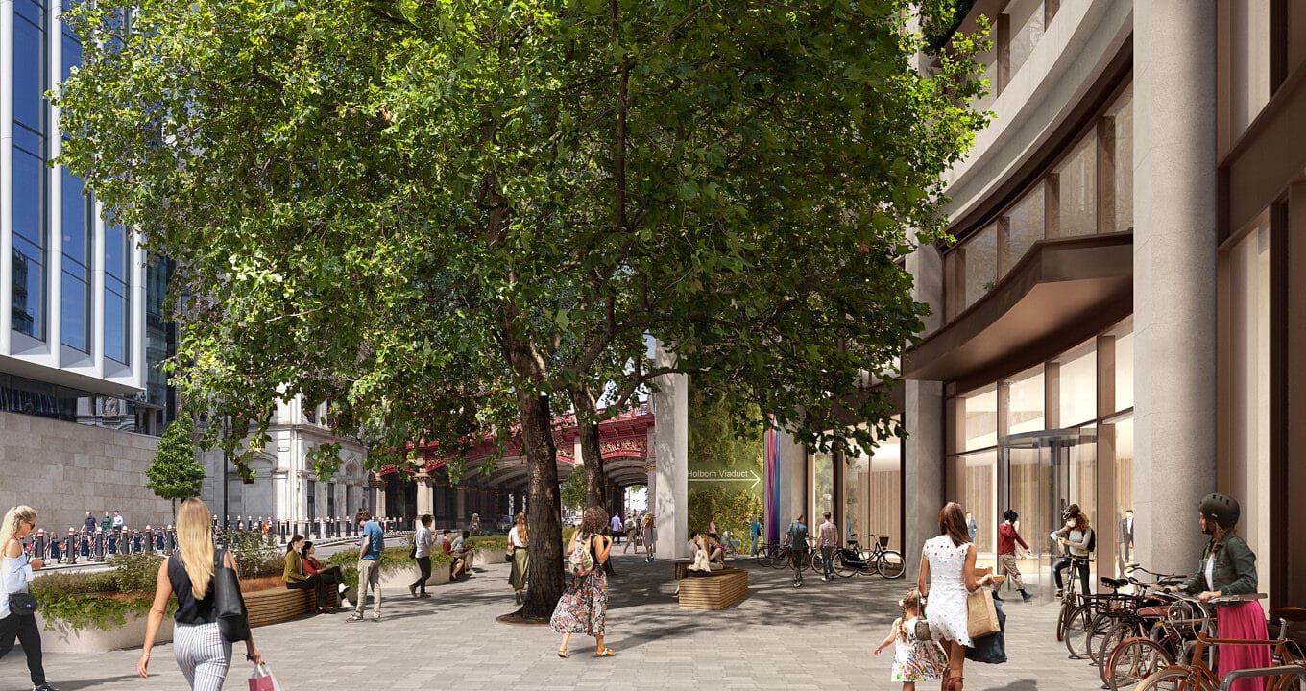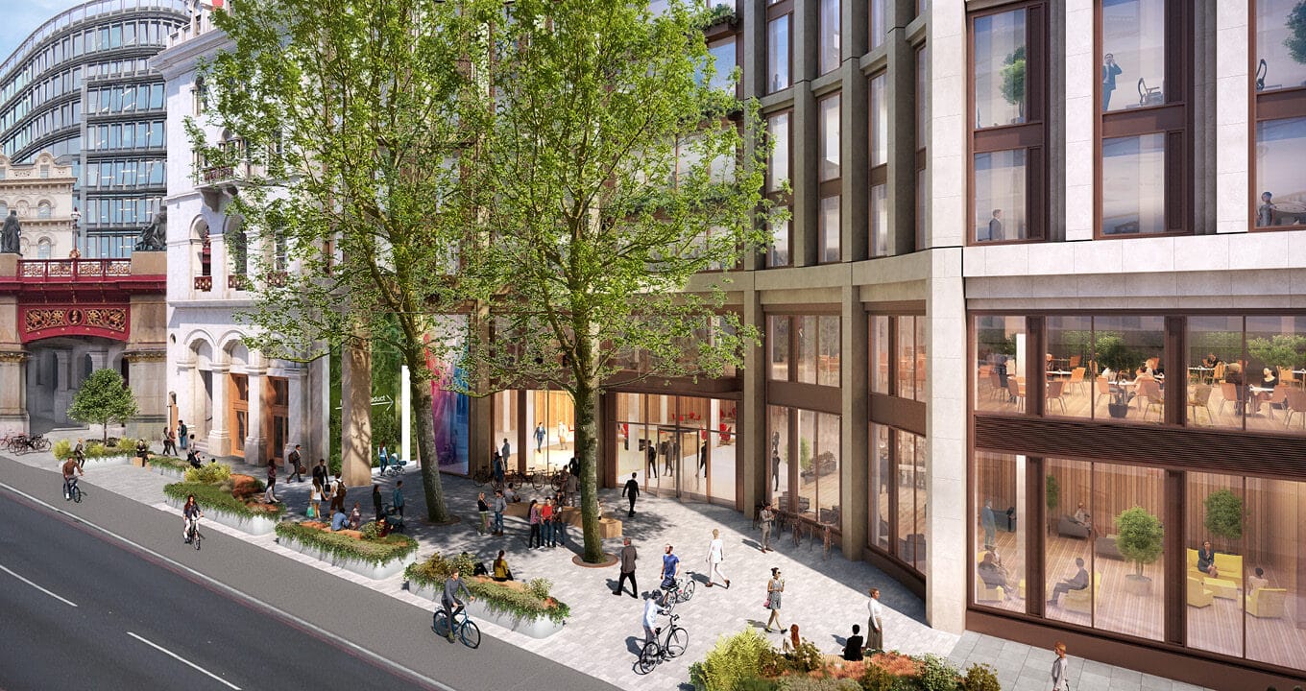The development is targeting BREEAM outstanding, NABERS 5/5.5* and WELL Certified Platinum; fully utilising all-electric heat pumps and passive design measures, including natural ventilation. On site clean energy will be generated using 270m2 of PV area located at roof level and integrated into the façade. Retained foundations will help to reduce the scheme’s carbon footprint, with our experts conducted rigorous embodied and operation carbon analysis to accurately measure the whole-life carbon of the project.
Existing Natural Portland Limestone Facades were repurposed and integrated in new facades, with approximated 44% – or 345m2 – of the overall area able to be recovered. Other circular economy targets include 20% recycled content across the development at least 95% of waste by volume diverted from landfill. Approximately a third of cement-based construction materials will be replaced with low carbon alternatives during construction.
Biodiverse base planting, green walls and climbers boost biodiversity by increasing the ecological value of the existing site by over 870%. The design creates new urban habitats, with an UGF over 0.4, as well as minimising the heat island effect and reducing heat induction into internal spaces by providing natural shading.







