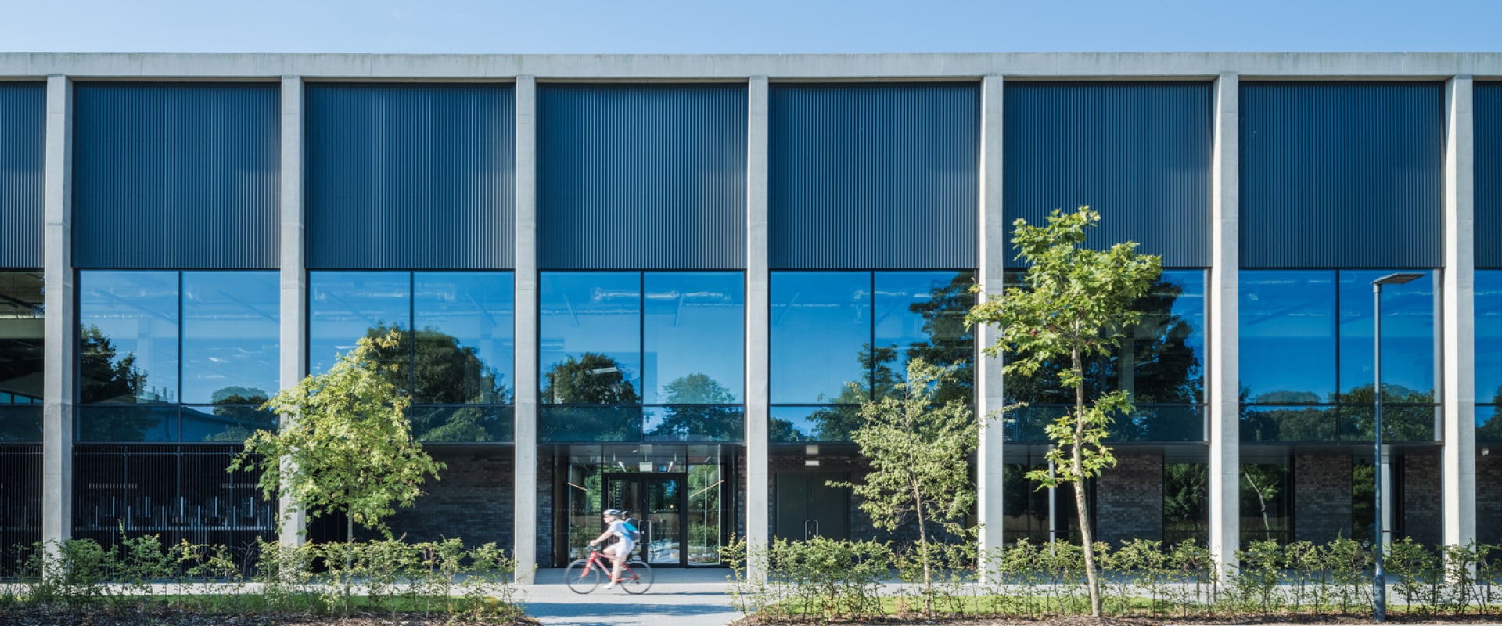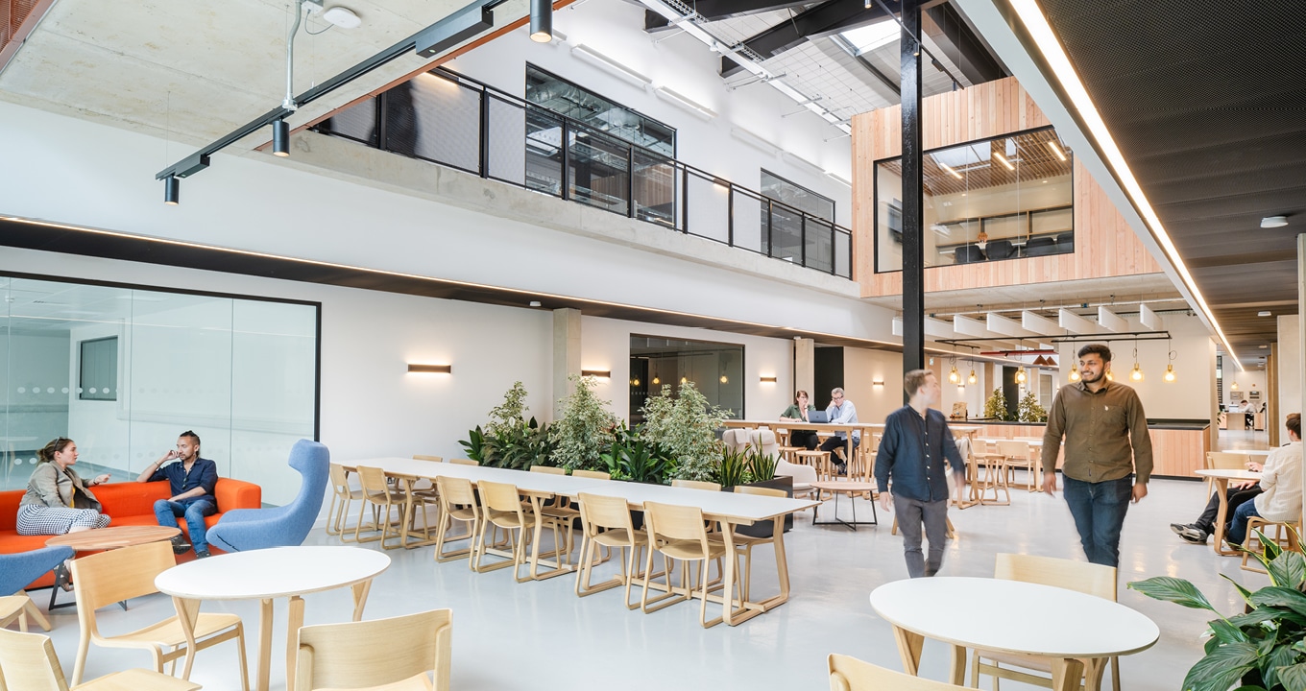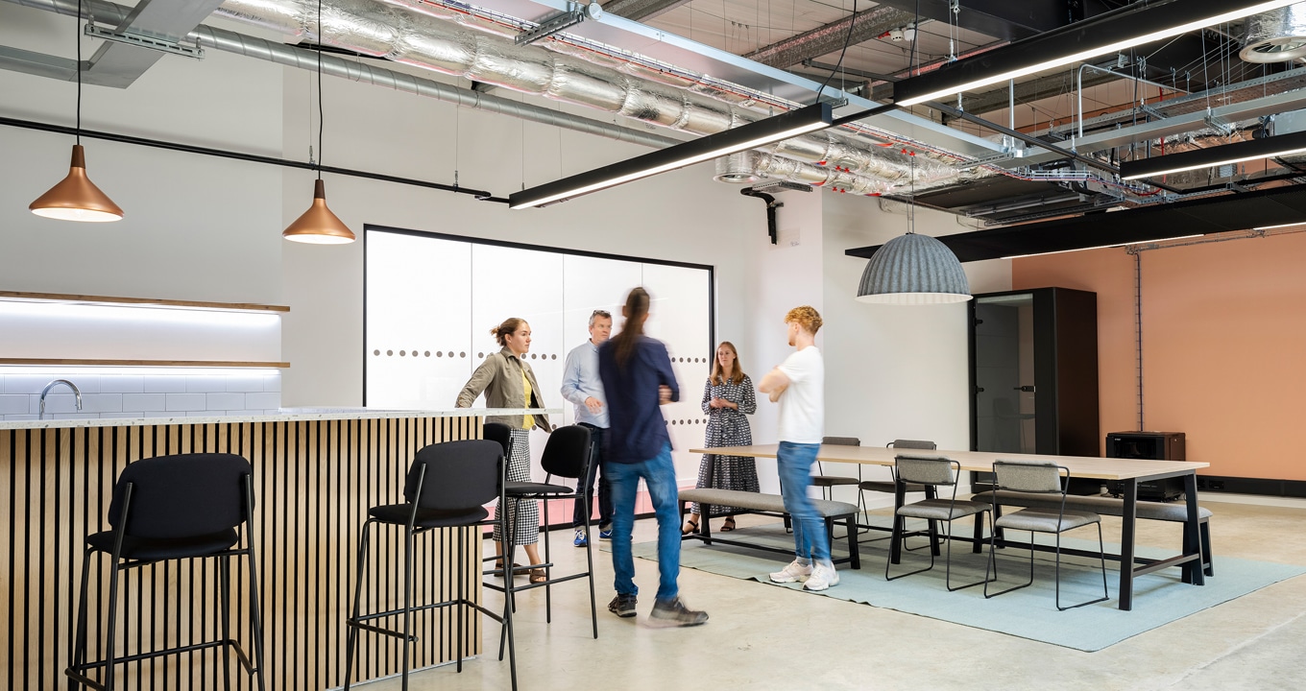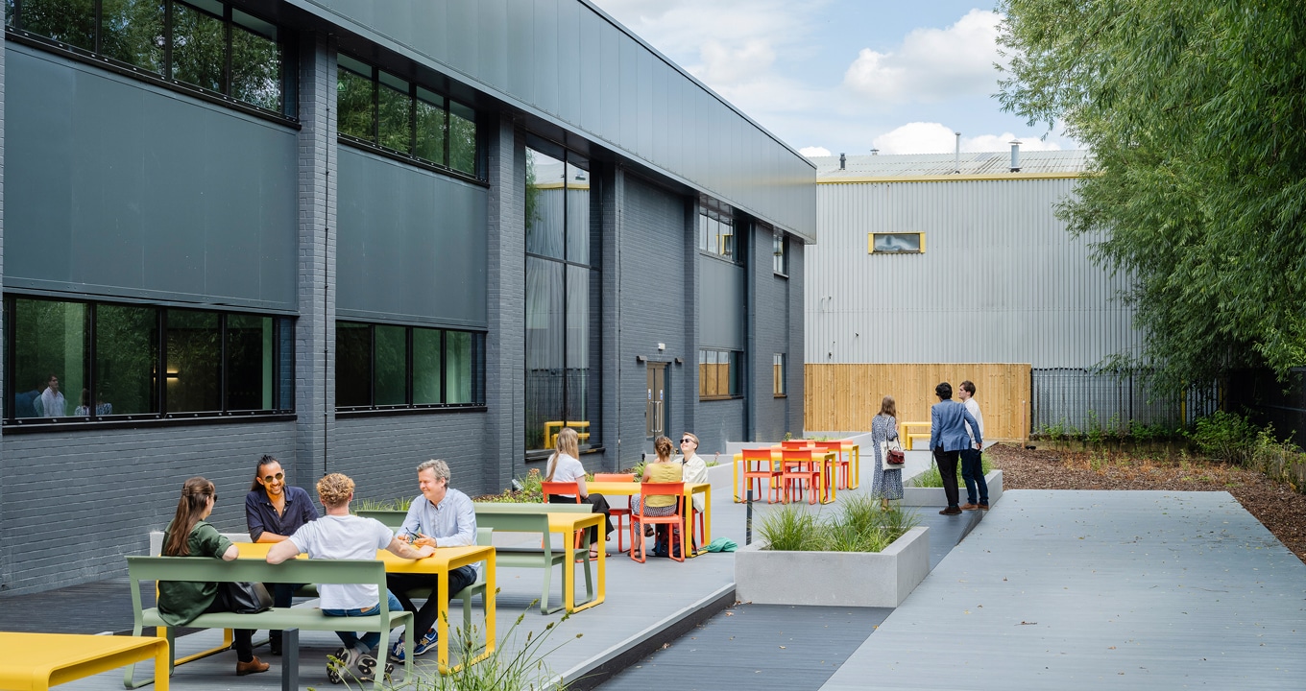The Vision
This major new purpose built scheme from Mission Street repurposes and transforms a redundant retail unit and warehouse in Oxford to create 65,000 sq ft of much needed laboratory and office space to support the burgeoning UK life sciences industry.
Led by Mission Street and BGO, we worked alongside Owers Warwick Architects and a project team of Buro Four, Elliott Wood and Abakus, to deliver two floors of flexible, high end space that exceeds modern sustainability standards.
Inventa is the first of a number of innovation-led developments to be delivered as part of Oxford’s West End, where substantial regeneration and investment is transforming the area to the west of Oxford central train station, providing the most sustainable and accessible research development in the city.







