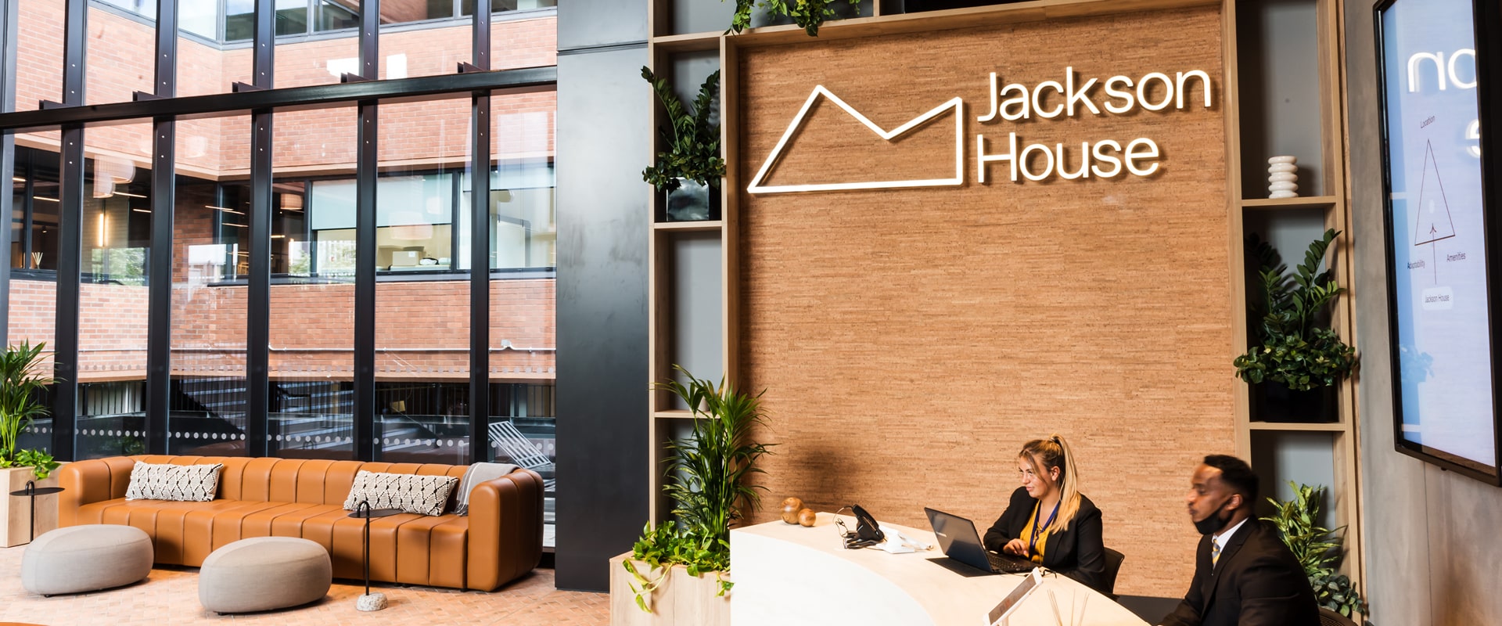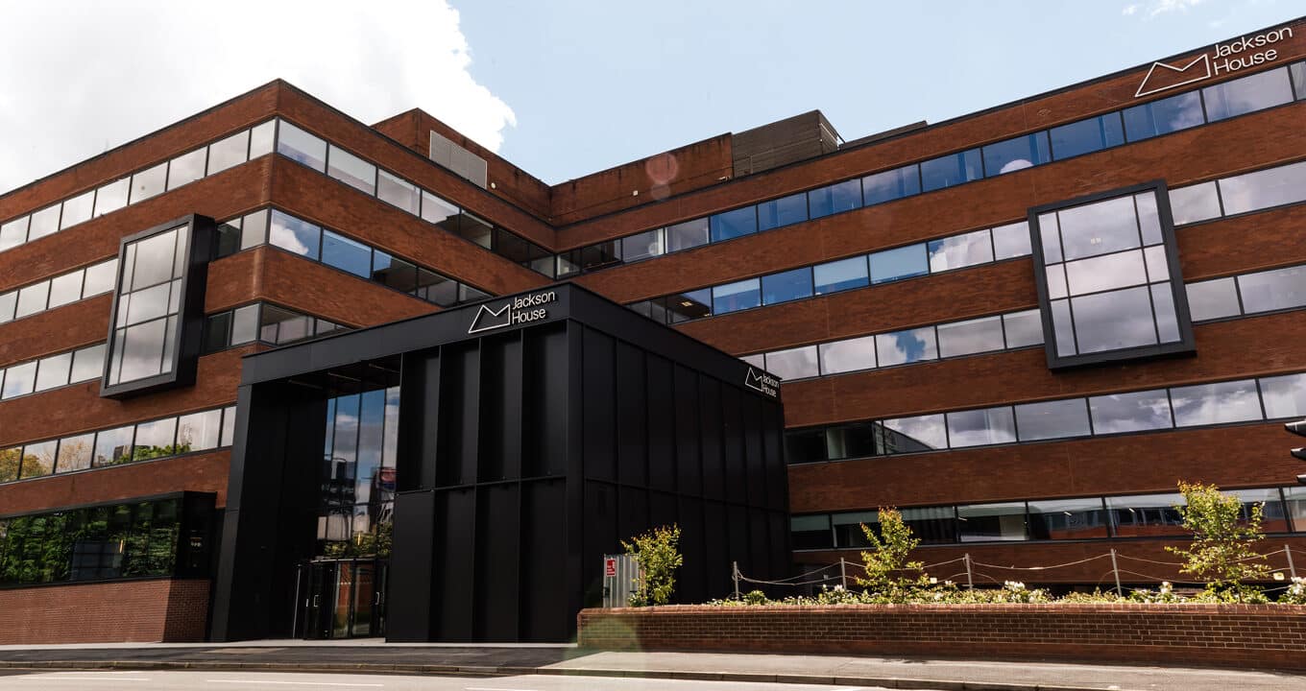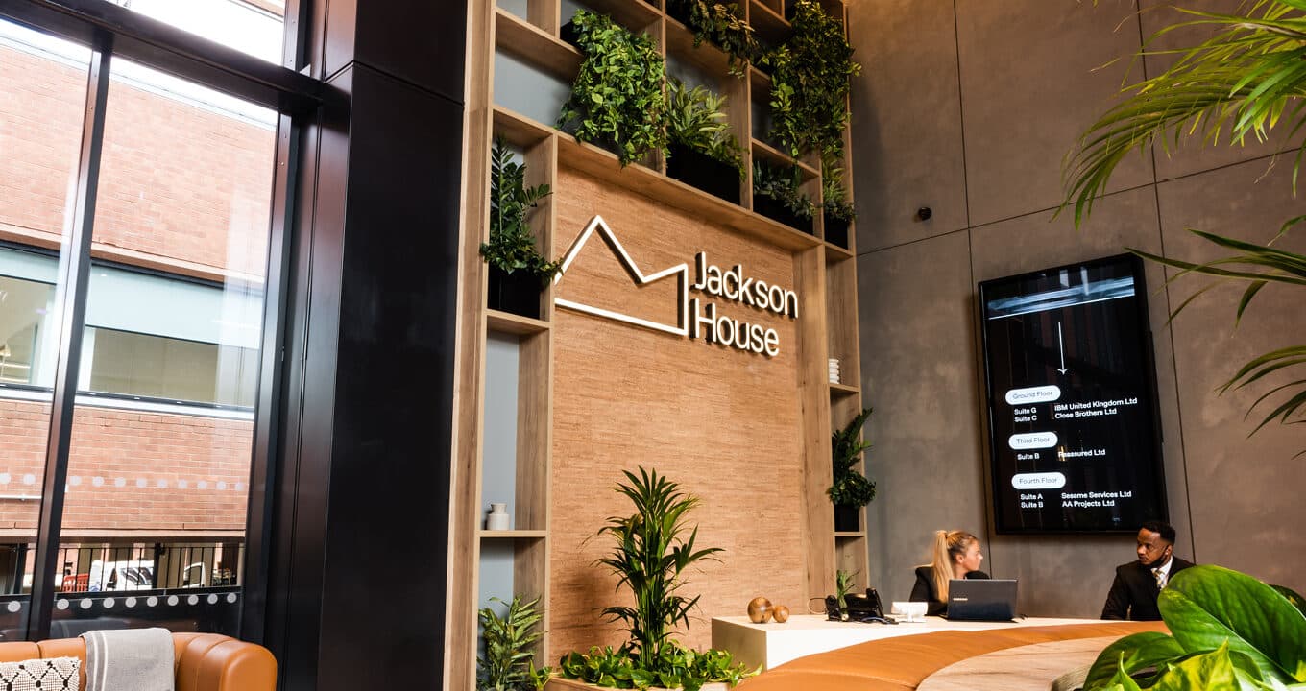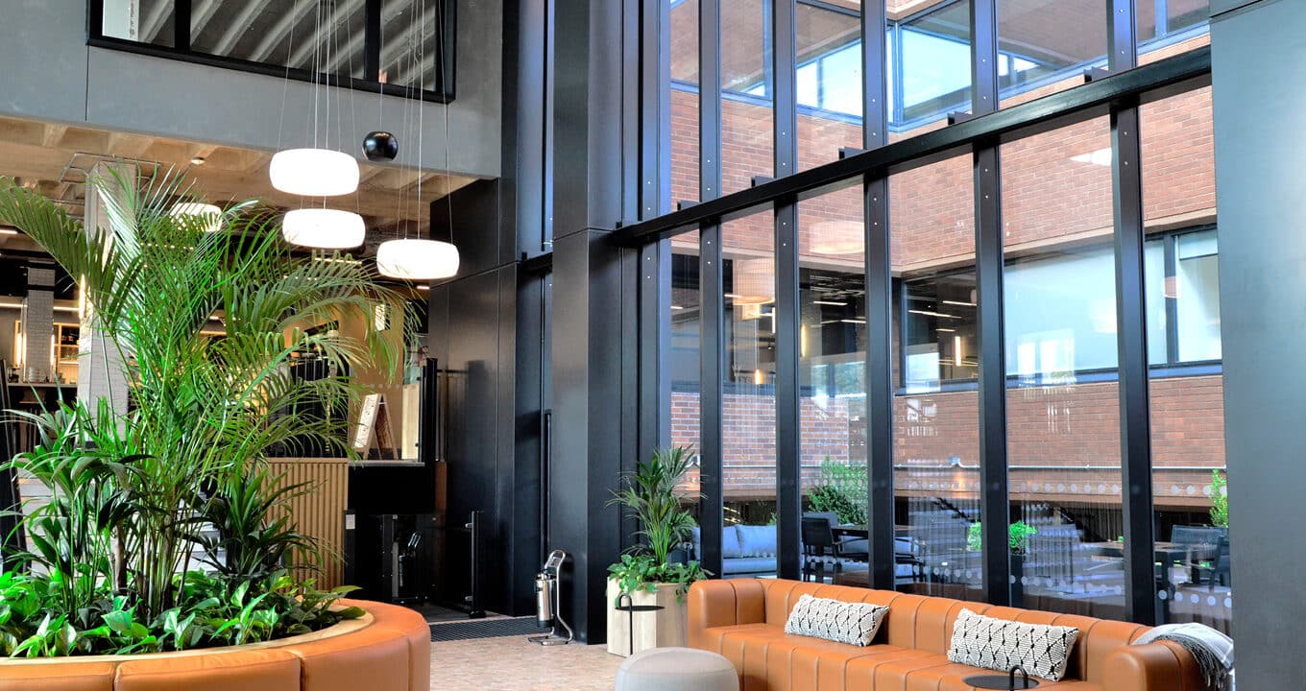Mission Street and BGO
ClientCEG
Architect Garnett Netherwood
Structural EngineerAKT II
Project ManagerPaul Gibbison CEG
StatusComplete

The original 1970s office building on Sibson Road has been dramatically brought back to life, with a modern, light filled design by architect Garnett Netherwood. Working for our client, CEG, we initially undertook M&E performance design for the project – which was developed into working drawings by the M&E contractor WG&R – and later expanding into a client advisor’s role; overseeing and ensuring the project’s success.
Central to the refurbishment is a new build extension of the existing building, with the existing reception area converted into a café, a series of meeting spaces, and a modern gym facility. The new extended reception area features a contemporary double height ceiling (approximately 15m tall) welcoming visitors through to an external terraced garden courtyard.
A feature pendant structure hanging in the reception was designed to create a unique ‘swirl’ lighting effect – requiring careful coordination from our lighting experts due to the height and complex form of the feature structure.
Throughout the café and meeting space areas new LED linear and LED spotlights have been mounted on a suspended magnetic track, allowing future flexibility to the installation. In addition, we proposed and installed intelligent DALI lighting systems in the reception area, which will allow the client a further level of control.
To accommodate the new reception building, we coordinated the removal of an existing utilities substation and assisted the Client with the re-design of the existing high voltage network. This involved the construction of a new purpose-built utility substation, the diversion of buried high voltage cabling and the eventual decommissioning and demolition of the existing substation.
All services are exposed throughout the Café Area, requiring coordination from across the project team to achieve the modern feel required by the design. The reception area also has underfloor heating throughout the space which was further co-ordinated with the buried services.
All external windows were replaced throughout the building, as well as the installation of striking new ‘pop out’ windows to give the building its signature look, in line with Garnett Netherwood’s design.






