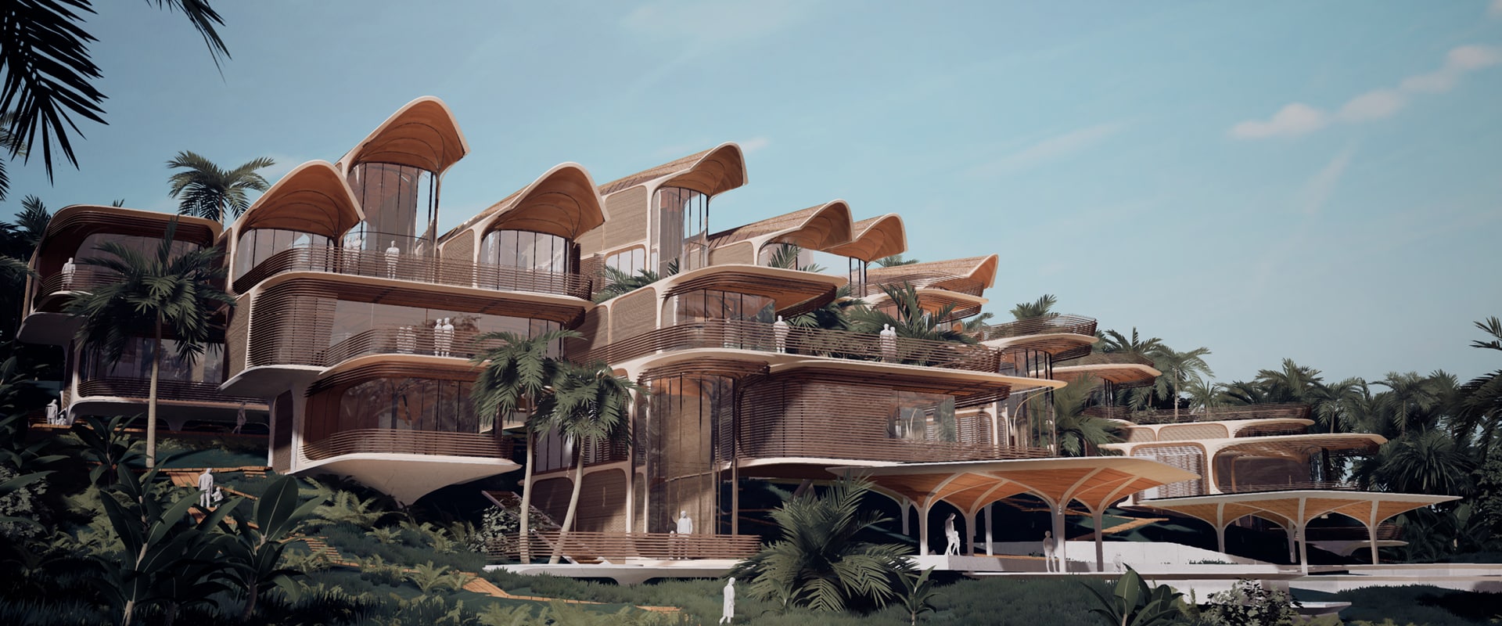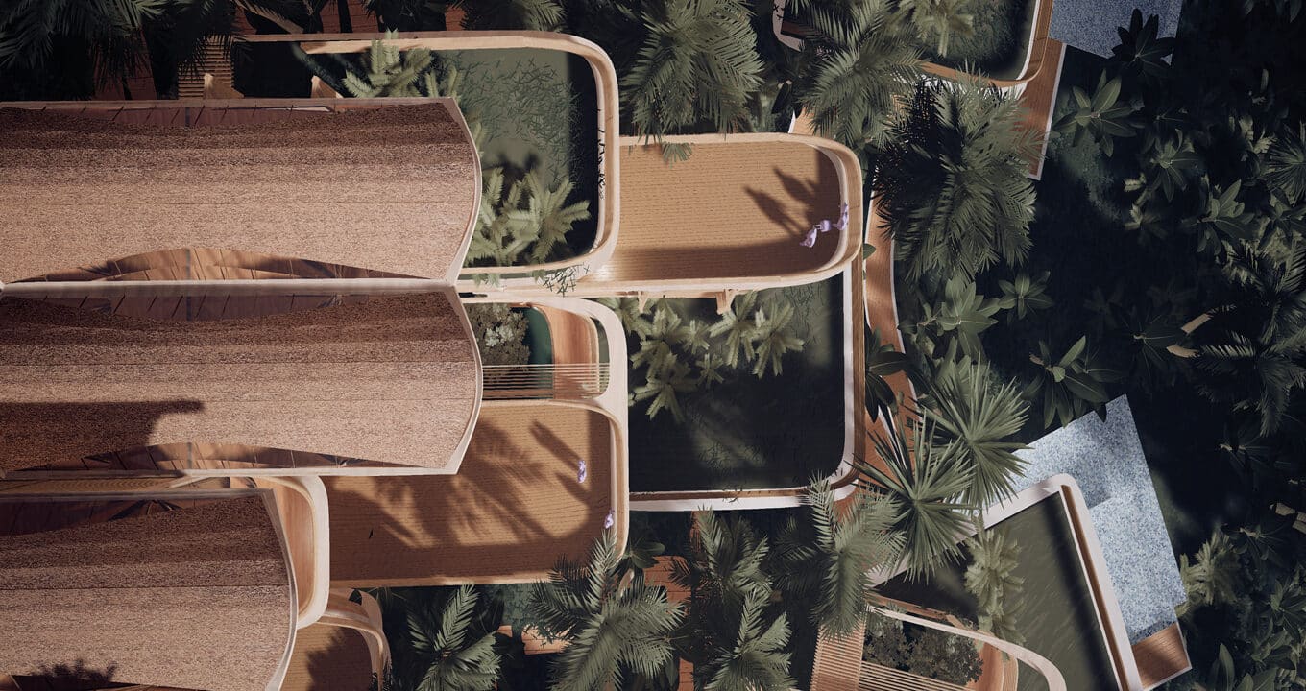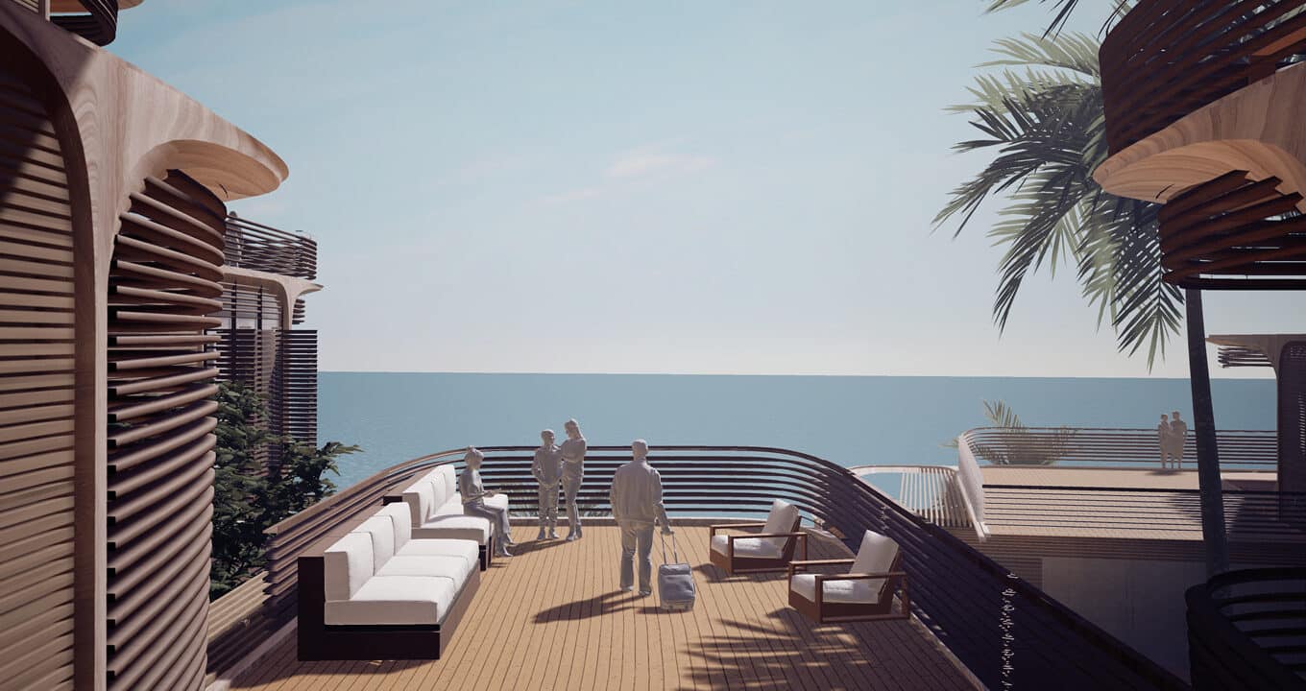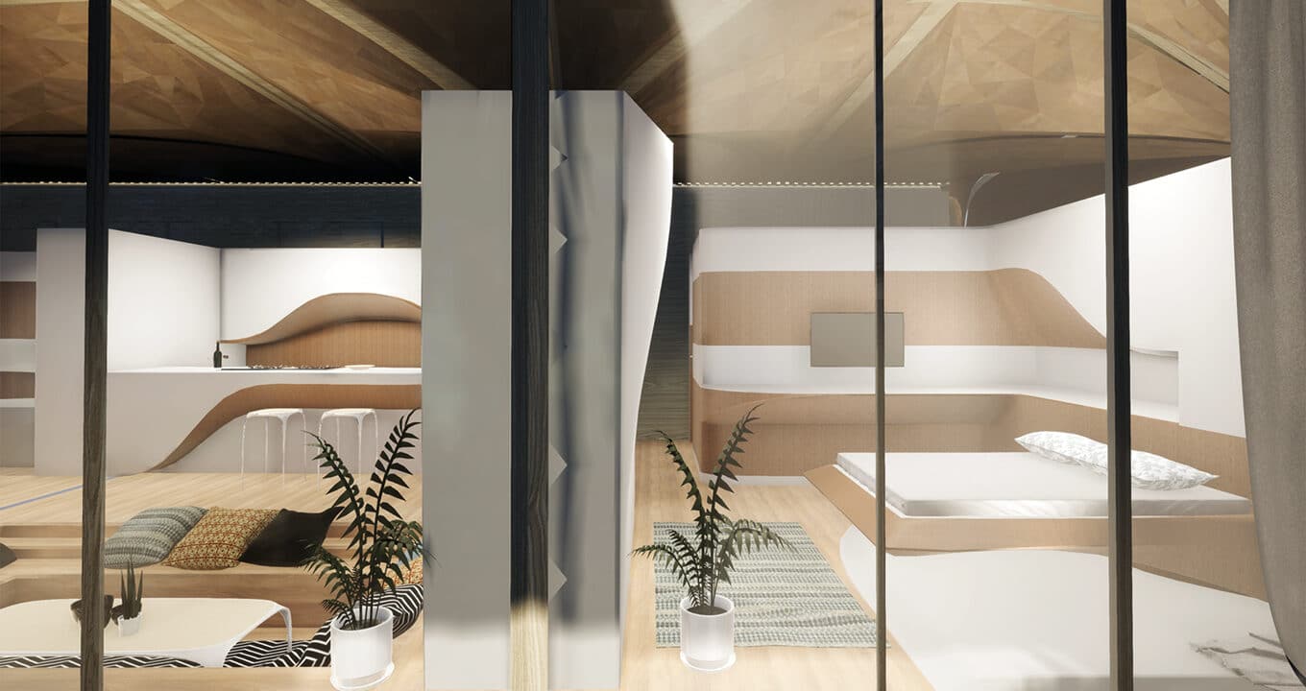London Borough of Newham / English Cities Fund / Muse Developments
ClientZaha Hadid Architects
Architect Zaha Hadid Architects
Structural EngineerAKT II
StatusUnder Construction

In partnership with Zaha Hadid Architects and AKT II, we have developed an innovative digital architectural platform to create a modular residential development for Roatán. The designs are an ecological and social response to the unique climate, terrain and culture of the island, including a prototype for a residential building unit of approximately 70 square meters floor area, capable of being integrated into 2-3 storey configurations of up to 20 unit. The materials and building method allow for fast assembly and disassembly offering, residents the freedom to reconfigure or recycle any part of their unit.
The lightweight timber used in construction resulted in an adaptive foundation system that can be fabricated off-site, giving maximum protection to the site’s native flora and fauna and keeping intervention to the site to a minimum.
We developed the design’s passive environmental control and water cycle strategies to minimise energy consumption by reducing temperatures to improve thermal comfort, with minimal requirements for mechanical cooling. Dynamic thermal modelling was used to validate user comfort and energy consumption parameters.






