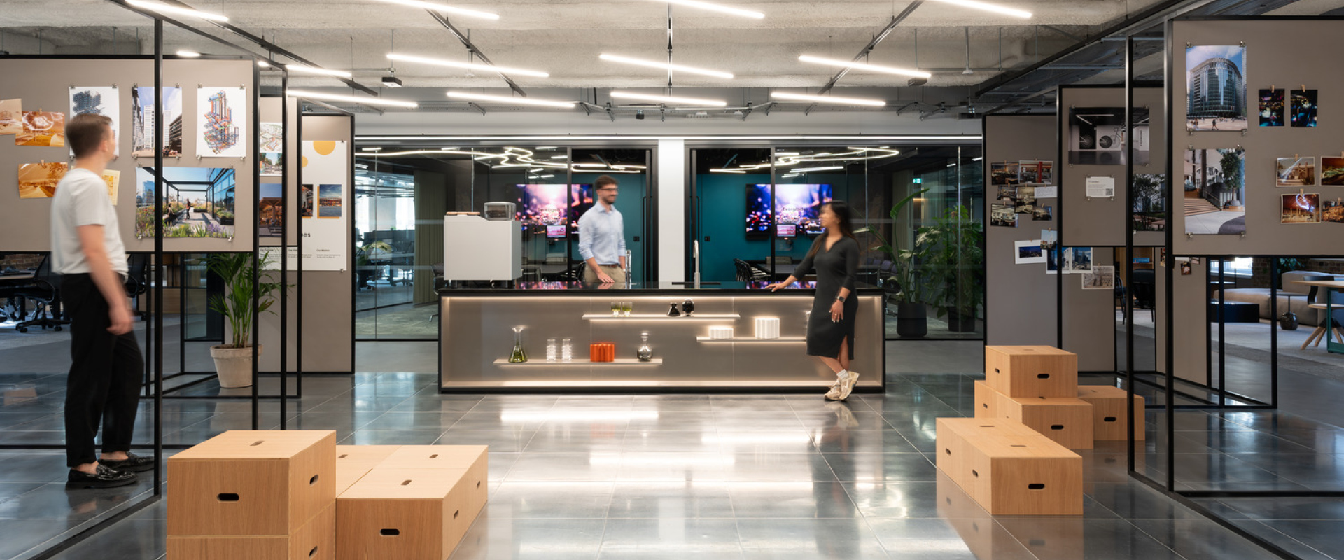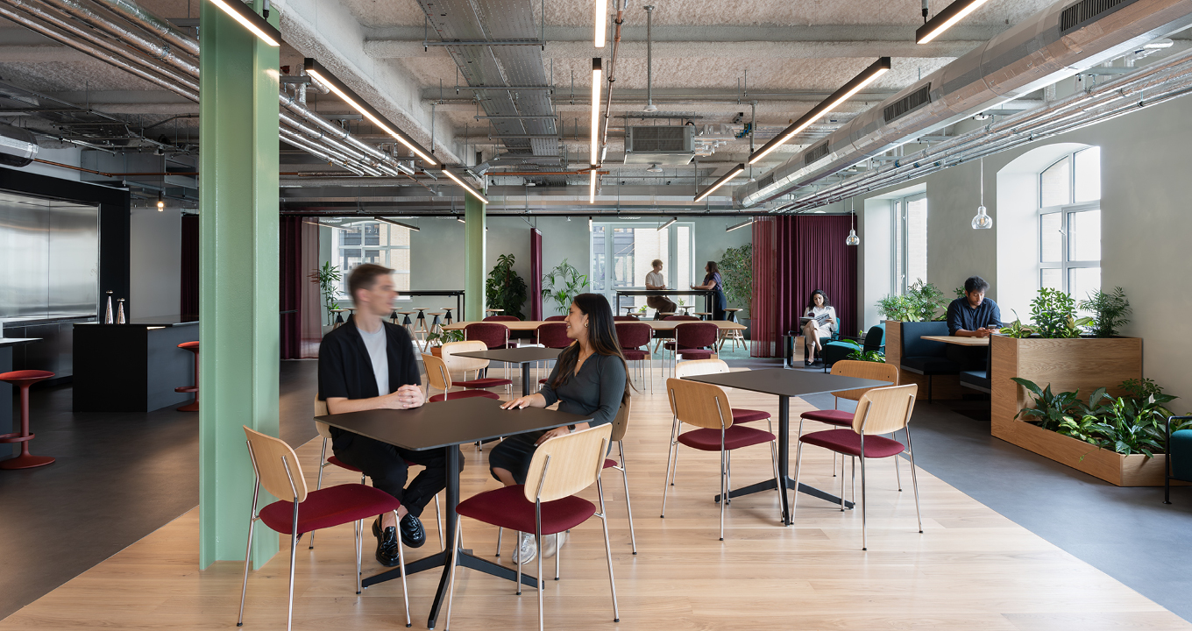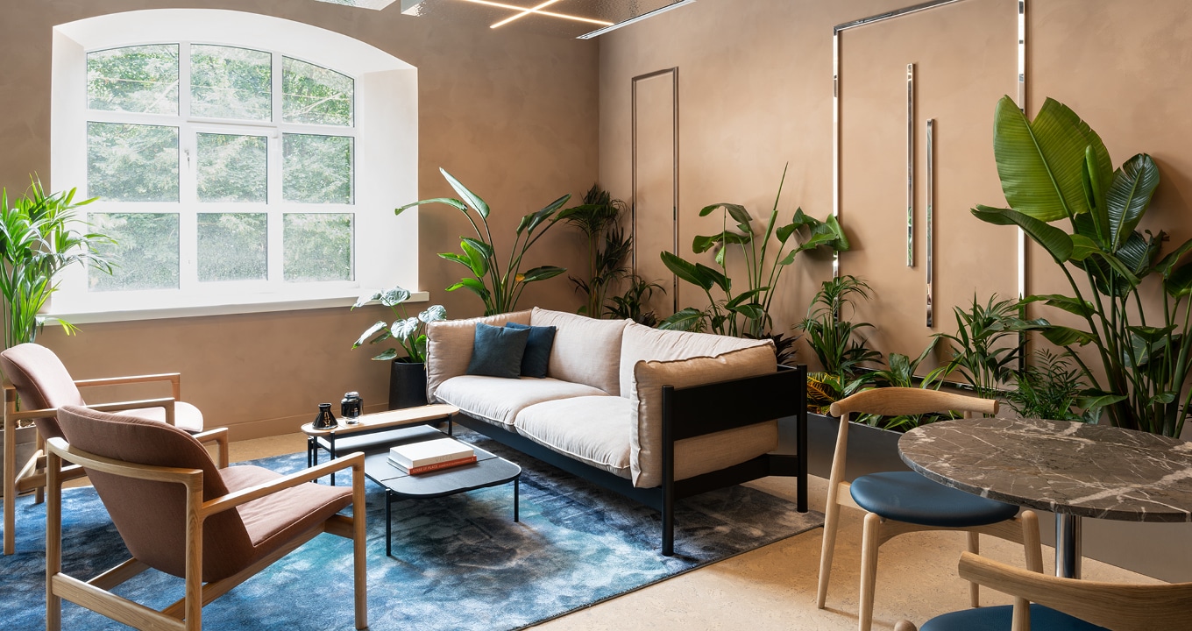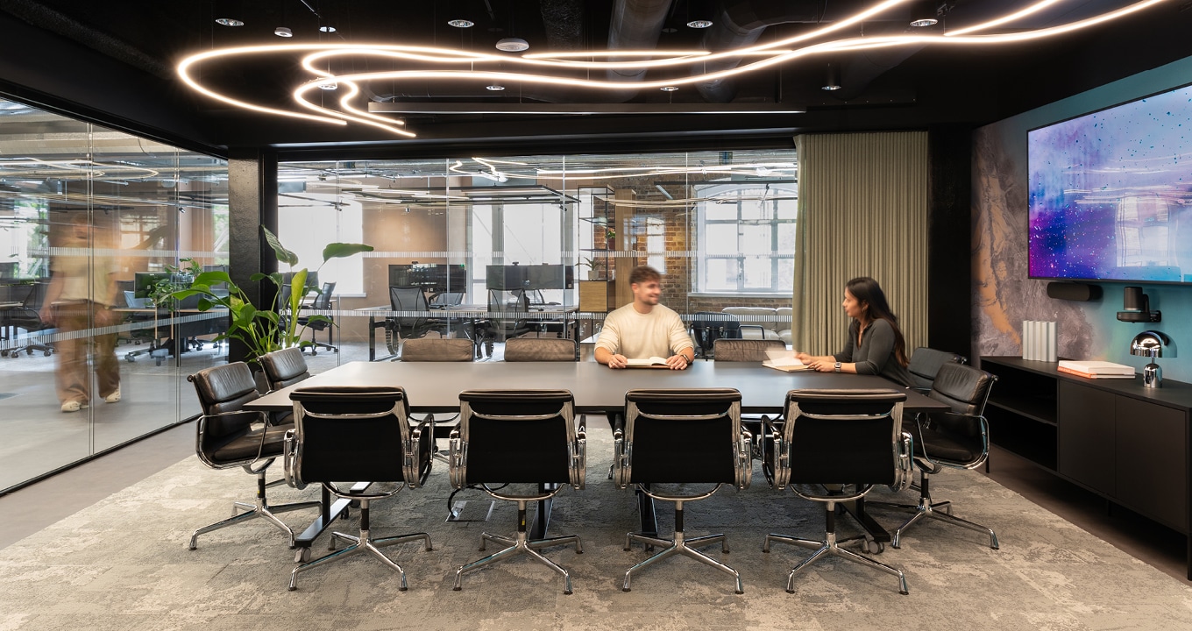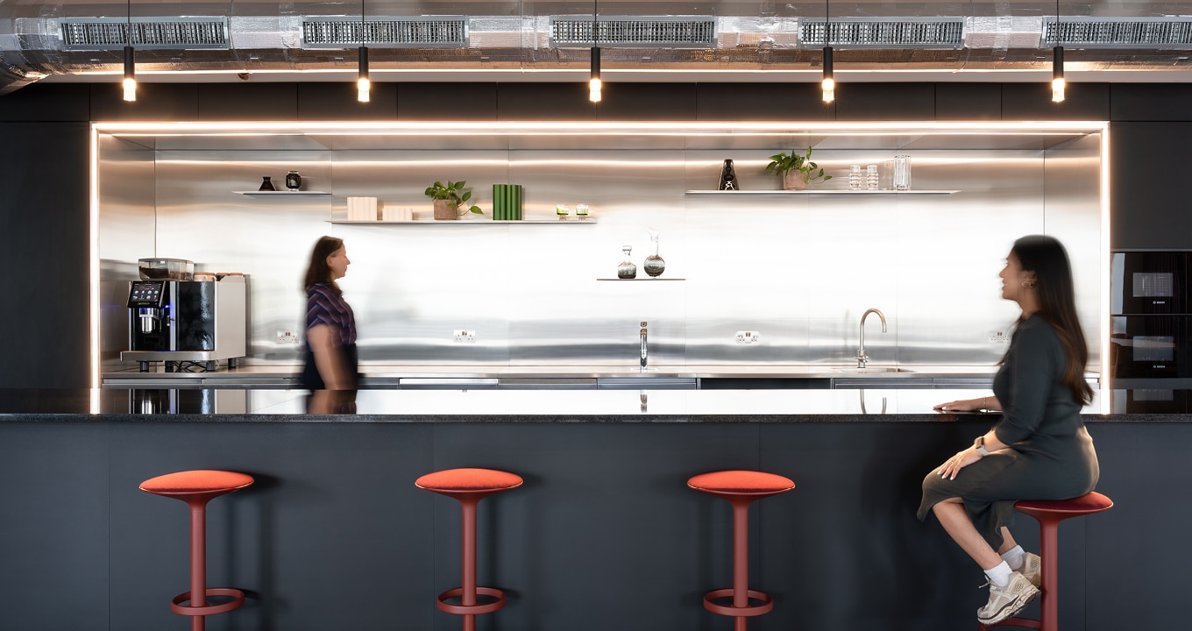The design for the Living Lab is intended to be open, transparent flexible and vibrant. This is achieved by careful placement of meeting rooms to maximise daylight and improve sight lines. The office layout is intentionally laid out to be logical and legible with clear pathways and a choice of different routes for users. It includes strategic positioning of meeting and break out spaces to provide a variety of sound environments and enhance staff connectivity.
The Living Lab targets IWBI WELL certification, emphasising air quality, lighting, and biophilia. Biophilic elements such as abundant greenery, natural light, and low-scent plants are seamlessly integrated to enhance air quality and create a calming atmosphere. A dedicated Oasis room provides a serene, screen-free space for relaxation and informal conversations.
Breakout spaces are heavily utilised for socialising and events, while staff benefit from adjustable lighting systems designed for personal comfort, which also change seasonally to improve wellbeing. Advanced monitoring systems track air quality, humidity, and temperature, ensuring comfort is maintained. Thermal comfort analysis accounts for current and future climate conditions.
The design follows PAS 6463:2022 guidelines for neurodiversity, ensuring sensory-friendly environments.

